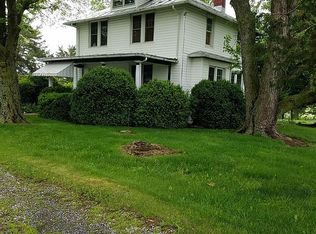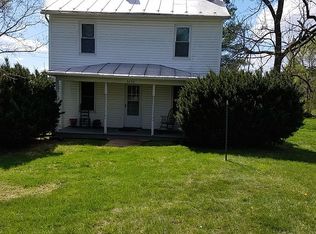Closed
$440,000
3027 Cross Keys Rd, Harrisonburg, VA 22801
4beds
1,626sqft
Farm, Single Family Residence
Built in 1927
1.45 Acres Lot
$449,500 Zestimate®
$271/sqft
$1,910 Estimated rent
Home value
$449,500
$396,000 - $512,000
$1,910/mo
Zestimate® history
Loading...
Owner options
Explore your selling options
What's special
Experience modern comfort and timeless charm in this beautifully remodeled 1927 farmhouse on 1.446 acres in the heart of Cross Keys. Featuring 4 bedrooms and 2 baths across 1,642 SF, this home blends classic character with major upgrades—completely replumbed with PEX, electrical panel and wiring, updated windows, dual-fuel heat pump, water heater (2022), and a new pressure tank. The stunning kitchen boasts granite counters, stainless appliances, and all-new cabinetry. Enjoy mountain views from the new deck overlooking the vinyl-fenced backyard, plus multiple outbuildings including a garden shed, detached garage, and a huge 24x48 workshop with electric—ideal for hobbies, woodworking, or a home-business. Don't miss the unfinished basement for additional storage! Located in the desirable Spotswood High School district, just a mile from White Oak Lavender Farm and surrounded by wineries and farms, this property offers the perfect mix of rural tranquility and modern convenience. A rare find for those seeking space, style, and country charm. All of this just a short drive from JMU, Sentara RMH, and all Harrisonburg has to offer!
Zillow last checked: 8 hours ago
Listing updated: August 19, 2025 at 10:22am
Listed by:
Brad Cohen 540-830-7239,
Connexa Real Estate
Bought with:
KK HOMES TEAM, 0226024747
LONG & FOSTER REAL ESTATE INC STAUNTON/WAYNESBORO
Source: CAAR,MLS#: 666660 Originating MLS: Harrisonburg-Rockingham Area Association of REALTORS
Originating MLS: Harrisonburg-Rockingham Area Association of REALTORS
Facts & features
Interior
Bedrooms & bathrooms
- Bedrooms: 4
- Bathrooms: 2
- Full bathrooms: 2
- Main level bathrooms: 1
Bedroom
- Level: Second
Bathroom
- Level: First
Bathroom
- Level: Second
Dining room
- Level: First
Foyer
- Level: First
Kitchen
- Level: First
Living room
- Level: First
Mud room
- Level: First
Heating
- Electric, Forced Air, Heat Pump, Multi-Fuel, Oil
Cooling
- Central Air, Heat Pump
Appliances
- Included: Dishwasher, Electric Range, Microwave, Refrigerator, Dryer, Water Softener, Washer
Features
- Breakfast Bar, Entrance Foyer, Mud Room
- Flooring: Carpet, Hardwood, Vinyl
- Windows: Tilt-In Windows
- Basement: Full,Unfinished
- Number of fireplaces: 1
- Fireplace features: One
Interior area
- Total structure area: 3,427
- Total interior livable area: 1,626 sqft
- Finished area above ground: 1,626
- Finished area below ground: 0
Property
Parking
- Total spaces: 2
- Parking features: Detached, Electricity, Garage, Oversized
- Garage spaces: 2
Features
- Levels: Two
- Stories: 2
- Patio & porch: Deck, Front Porch, Porch
- Exterior features: Fence
- Fencing: Partial
- Has view: Yes
- View description: Mountain(s)
Lot
- Size: 1.45 Acres
- Features: Garden, Level
Details
- Additional structures: Shed(s)
- Parcel number: 139/ A/ / 131/
- Zoning description: A-2 Agricultural General
Construction
Type & style
- Home type: SingleFamily
- Architectural style: Farmhouse
- Property subtype: Farm, Single Family Residence
Materials
- Stick Built, Vinyl Siding
- Foundation: Block, Stone
- Roof: Metal,Other
Condition
- New construction: No
- Year built: 1927
Utilities & green energy
- Sewer: Septic Tank
- Water: Private, Well
- Utilities for property: Cable Available
Community & neighborhood
Security
- Security features: Surveillance System
Location
- Region: Harrisonburg
- Subdivision: NONE
Price history
| Date | Event | Price |
|---|---|---|
| 8/18/2025 | Sold | $440,000+0%$271/sqft |
Source: | ||
| 7/15/2025 | Pending sale | $439,900$271/sqft |
Source: | ||
| 7/9/2025 | Listed for sale | $439,900+98.2%$271/sqft |
Source: | ||
| 4/24/2017 | Sold | $222,000$137/sqft |
Source: Public Record Report a problem | ||
Public tax history
| Year | Property taxes | Tax assessment |
|---|---|---|
| 2024 | $1,455 | $213,900 |
| 2023 | $1,455 | $213,900 |
| 2022 | $1,455 +21.8% | $213,900 +32.5% |
Find assessor info on the county website
Neighborhood: 22801
Nearby schools
GreatSchools rating
- 5/10Peak View Elementary SchoolGrades: PK-5Distance: 2.4 mi
- 7/10Montevideo Middle SchoolGrades: 6-8Distance: 3.7 mi
- 5/10Spotswood High SchoolGrades: 9-12Distance: 4.4 mi
Schools provided by the listing agent
- Elementary: Peak View
- Middle: Montevideo
- High: Spotswood
Source: CAAR. This data may not be complete. We recommend contacting the local school district to confirm school assignments for this home.

Get pre-qualified for a loan
At Zillow Home Loans, we can pre-qualify you in as little as 5 minutes with no impact to your credit score.An equal housing lender. NMLS #10287.

