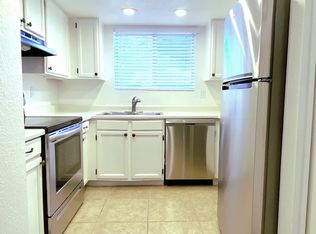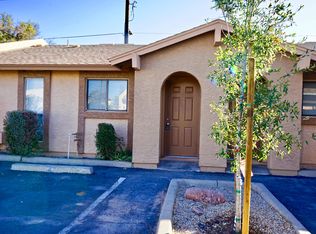The Grandview Portfolio is a 16-unit, garden-style community built in 1984 with solid block construction. Comprised of four fully condo-mapped, single-story buildings on individual parcels, the property offers flexible exit strategies. Each spacious 2-bed/1-bath unit (approx. 900 SF) features private fenced patios, full-size appliances, large picture windows, washer/dryer hookups, and covered entries. The site includes 24 covered parking spaces, pitched roofs, mature landscaping, copper plumbing, individual electric metering, and recently installed sewer clean-outs. Ideally located near 32nd Street and Bell Road, the property offers excellent access to SR-51, Loop 101, and nearby retail, dining, and employment hubs—making it a strong investment in a high-demand North Phoenix submarket.
For sale
Price cut: $212K (10/28)
$3,100,000
3027 E Grandview Rd #1, Phoenix, AZ 85032
32beds
8baths
14,560sqft
Est.:
Multi Family
Built in 1984
-- sqft lot
$-- Zestimate®
$213/sqft
$-- HOA
What's special
Mature landscapingPrivate fenced patiosLarge picture windowsPitched roofsCovered entriesFull-size appliances
- 227 days |
- 422 |
- 19 |
Zillow last checked: 8 hours ago
Listing updated: October 28, 2025 at 11:19am
Listed by:
Andrew Arambula 602-714-8994,
ABI Multifamily,
Bryce Neagle 602-714-8931,
ABI Multifamily
Source: ARMLS,MLS#: 6879328

Tour with a local agent
Facts & features
Interior
Bedrooms & bathrooms
- Bedrooms: 32
- Bathrooms: 8
Heating
- Electric
Cooling
- Central Air, Heat Pump
Appliances
- Included: Disposal, Dishwasher, Refrigerator, Free-Standing Electric Oven, Washer/Dryer
Features
- Flooring: Ceramic Tile
Interior area
- Total structure area: 14,560
- Total interior livable area: 14,560 sqft
Property
Parking
- Total spaces: 32
- Parking features: >1 Space Per Unit, Carport
- Has carport: Yes
- Covered spaces: 24
- Uncovered spaces: 8
Details
- Parcel number: 21431270
- Zoning: R-3
Construction
Type & style
- Home type: MultiFamily
- Property subtype: Multi Family
Materials
- Wood Frame, Painted, Stucco
- Roof: Composition
Condition
- Year built: 1984
Utilities & green energy
- Electric: City Electric
- Sewer: Public Sewer
- Water: City Franchise
Community & HOA
Community
- Features: No Pool
- Subdivision: GRANDVIEW NORTH CONDOMINIUM UNITS 1-4 BLDGS A-D
Location
- Region: Phoenix
Financial & listing details
- Price per square foot: $213/sqft
- Tax assessed value: $145,500
- Annual tax amount: $482
- Date on market: 6/12/2025
- Cumulative days on market: 227 days
- Listing terms: Other (See Remarks)
- Ownership: Fee Simple
- Electric utility on property: Yes
Estimated market value
Not available
Estimated sales range
Not available
Not available
Price history
Price history
| Date | Event | Price |
|---|---|---|
| 10/28/2025 | Price change | $3,100,000-6.4%$213/sqft |
Source: | ||
| 6/12/2025 | Listed for sale | $3,312,000+163.7%$227/sqft |
Source: | ||
| 3/10/2017 | Sold | $1,256,000-1.8%$86/sqft |
Source: | ||
| 12/15/2016 | Listed for sale | $1,279,000+143.6%$88/sqft |
Source: Kasten Long Commercial Group #5536257 Report a problem | ||
| 1/11/1999 | Sold | $525,000+56.3%$36/sqft |
Source: Public Record Report a problem | ||
Public tax history
Public tax history
| Year | Property taxes | Tax assessment |
|---|---|---|
| 2025 | $486 +2.7% | $14,550 -18.5% |
| 2024 | $473 +2.1% | $17,860 +306.8% |
| 2023 | $464 -0.7% | $4,390 -59.2% |
Find assessor info on the county website
BuyAbility℠ payment
Est. payment
$17,548/mo
Principal & interest
$15404
Home insurance
$1085
Property taxes
$1059
Climate risks
Neighborhood: Paradise Valley
Nearby schools
GreatSchools rating
- 4/10Palomino Intermediate SchoolGrades: 4-6Distance: 0.3 mi
- 3/10Greenway Middle SchoolGrades: 7-8Distance: 0.7 mi
- 9/10Paradise Valley High SchoolGrades: 7-12Distance: 1.2 mi
Schools provided by the listing agent
- District: Paradise Valley Unified District
Source: ARMLS. This data may not be complete. We recommend contacting the local school district to confirm school assignments for this home.

