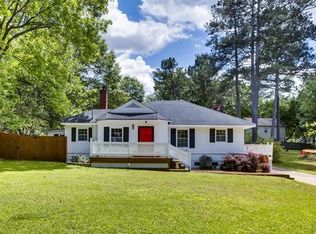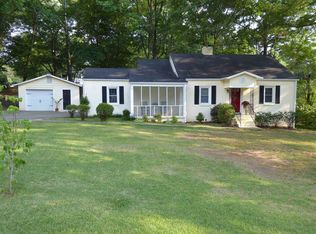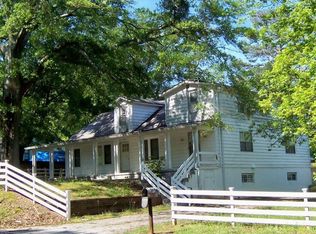Closed
$550,000
3027 Hollywood Dr, Decatur, GA 30033
3beds
1,580sqft
Single Family Residence, Residential
Built in 1950
0.4 Acres Lot
$549,000 Zestimate®
$348/sqft
$2,590 Estimated rent
Home value
$549,000
$516,000 - $582,000
$2,590/mo
Zestimate® history
Loading...
Owner options
Explore your selling options
What's special
Welcome to beautiful Decatur, where this newly renovated 3 bed 2 bath home with a detached, finished living space and full bath awaits you. As you step inside, you'll immediately be captivated by the abundance of natural light that floods the interior and hardwood floors throughout that create a warm and inviting atmosphere. The sleek modern design complements the open floor plan, making this home an ideal space for entertaining family and friends. The property features three roomy bedrooms and two renovated bathrooms, providing ample space for a growing family or accommodating guests. The true centerpiece of this home is the expansive landscaped private fenced backyard, a picturesque retreat perfect for hosting gatherings, barbecues, or simply enjoying serene moments in your own oasis. Escape to the oversized primary suite, a spacious and tranquil haven with a large walk-in closet and private access for added convenience. But that's not all - this home has an extra surprise. The extended driveway leads to a versatile carriage house, providing endless possibilities. Whether you choose to use it as an additional living space, or set up your dream home office, the choice is yours. Located in the heart of Decatur, this property offers easy access to local amenities, top-rated schools, parks, and recreational facilities. Embrace the lifestyle of this vibrant community and explore everything it has to offer. Don't miss the chance to make this fantastic Decatur home your own. Schedule a private tour today!
Zillow last checked: 8 hours ago
Listing updated: September 07, 2023 at 10:52pm
Listing Provided by:
Heather Scott,
Atlanta Fine Homes Sotheby's International,
BETH BOSWELL,
Atlanta Fine Homes Sotheby's International
Bought with:
Doug Campbell
Coldwell Banker Realty
Source: FMLS GA,MLS#: 7255017
Facts & features
Interior
Bedrooms & bathrooms
- Bedrooms: 3
- Bathrooms: 2
- Full bathrooms: 2
- Main level bathrooms: 2
- Main level bedrooms: 3
Primary bedroom
- Features: Master on Main, Oversized Master
- Level: Master on Main, Oversized Master
Bedroom
- Features: Master on Main, Oversized Master
Primary bathroom
- Features: Double Vanity, Separate Tub/Shower, Soaking Tub
Dining room
- Features: Open Concept
Kitchen
- Features: Cabinets Stain, Kitchen Island, Solid Surface Counters, Stone Counters, View to Family Room
Heating
- Central, Electric
Cooling
- Ceiling Fan(s), Central Air
Appliances
- Included: Dishwasher, Electric Cooktop, Electric Oven, Refrigerator, Washer
- Laundry: In Hall, Main Level
Features
- Double Vanity, Entrance Foyer, Walk-In Closet(s)
- Flooring: Ceramic Tile, Hardwood
- Windows: None
- Basement: Crawl Space
- Attic: Pull Down Stairs
- Has fireplace: Yes
- Fireplace features: Living Room
- Common walls with other units/homes: No Common Walls
Interior area
- Total structure area: 1,580
- Total interior livable area: 1,580 sqft
- Finished area above ground: 1,580
- Finished area below ground: 0
Property
Parking
- Parking features: Driveway, Kitchen Level, Level Driveway
- Has uncovered spaces: Yes
Accessibility
- Accessibility features: None
Features
- Levels: One
- Stories: 1
- Patio & porch: Covered, Deck, Front Porch, Patio, Rear Porch
- Exterior features: Private Yard, Storage, No Dock
- Pool features: None
- Spa features: None
- Fencing: Back Yard,Fenced,Wood
- Has view: Yes
- View description: Other
- Waterfront features: None
- Body of water: None
Lot
- Size: 0.40 Acres
- Features: Back Yard, Front Yard, Level, Private
Details
- Additional structures: Carriage House, Guest House, Workshop
- Parcel number: 18 064 01 002
- Other equipment: None
- Horse amenities: None
Construction
Type & style
- Home type: SingleFamily
- Architectural style: Bungalow
- Property subtype: Single Family Residence, Residential
Materials
- Brick 4 Sides
- Foundation: Slab
- Roof: Shingle
Condition
- Updated/Remodeled
- New construction: No
- Year built: 1950
Utilities & green energy
- Electric: None
- Sewer: Public Sewer
- Water: Public
- Utilities for property: Cable Available, Electricity Available, Natural Gas Available, Water Available
Green energy
- Energy efficient items: None
- Energy generation: None
- Water conservation: Low-Flow Fixtures
Community & neighborhood
Security
- Security features: Smoke Detector(s)
Community
- Community features: Near Schools, Near Shopping, Park, Public Transportation, Restaurant, Sidewalks
Location
- Region: Decatur
- Subdivision: Valley Brook
HOA & financial
HOA
- Has HOA: No
Other
Other facts
- Ownership: Fee Simple
- Road surface type: Gravel, Paved
Price history
| Date | Event | Price |
|---|---|---|
| 9/5/2023 | Sold | $550,000+4.8%$348/sqft |
Source: | ||
| 8/7/2023 | Pending sale | $525,000$332/sqft |
Source: | ||
| 8/1/2023 | Listed for sale | $525,000+25%$332/sqft |
Source: | ||
| 4/13/2021 | Listing removed | -- |
Source: Zillow Rental Manager Report a problem | ||
| 3/13/2021 | Listed for rent | $1,300$1/sqft |
Source: Zillow Rental Manager Report a problem | ||
Public tax history
| Year | Property taxes | Tax assessment |
|---|---|---|
| 2025 | -- | $211,800 +7.6% |
| 2024 | $6,117 -7.1% | $196,760 +39.9% |
| 2023 | $6,582 +59.7% | $140,680 +13.2% |
Find assessor info on the county website
Neighborhood: 30033
Nearby schools
GreatSchools rating
- 5/10Mclendon Elementary SchoolGrades: PK-5Distance: 0.3 mi
- 5/10Druid Hills Middle SchoolGrades: 6-8Distance: 1.1 mi
- 6/10Druid Hills High SchoolGrades: 9-12Distance: 2.8 mi
Schools provided by the listing agent
- Elementary: McLendon
- Middle: Druid Hills
- High: Druid Hills
Source: FMLS GA. This data may not be complete. We recommend contacting the local school district to confirm school assignments for this home.
Get a cash offer in 3 minutes
Find out how much your home could sell for in as little as 3 minutes with a no-obligation cash offer.
Estimated market value
$549,000
Get a cash offer in 3 minutes
Find out how much your home could sell for in as little as 3 minutes with a no-obligation cash offer.
Estimated market value
$549,000


