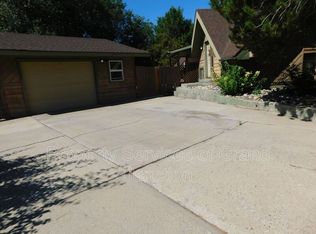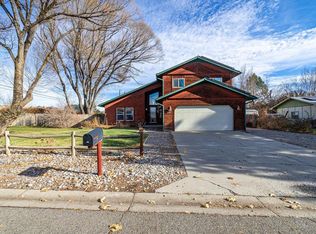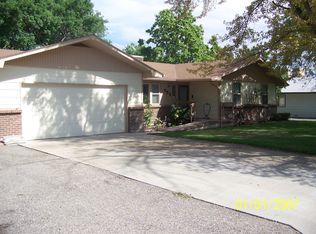Sold for $530,000 on 11/07/25
$530,000
3027 Patterson Rd, Grand Junction, CO 81504
3beds
2baths
1,618sqft
Single Family Residence
Built in 1909
0.57 Acres Lot
$533,300 Zestimate®
$328/sqft
$1,902 Estimated rent
Home value
$533,300
$496,000 - $571,000
$1,902/mo
Zestimate® history
Loading...
Owner options
Explore your selling options
What's special
What DOESN'T this home have?? Amazing property on over a half acre in a great location with no HOA, a 26' x 30’ shop with an 11 ft overhead door, two additional single car garages, RV parking and so much room for more toys, stunning landscaping, irrigation water, drip irrigation system, huge wrap-around covered deck, a hot tub, and that's just the outside! This home has been completely remodeled and is better than new! Inside, no detail has been overlooked from the granite and marble countertops and window sills, hardwood floors, in-floor heat, stunning fireplace surrounded by stone to match the exterior, vessel sinks, stylish tile shower, walk-in closet... the list goes on. 400 amp service, new interior and exterior paint, exterior siding, new roof as of 2023, central air and new furnace in 2019. Words can't do it justice, come see this one-of-a-kind home for yourself!!
Zillow last checked: 8 hours ago
Listing updated: November 07, 2025 at 02:07pm
Listed by:
ERIKA SAENGER 970-778-5966,
COLDWELL BANKER DISTINCTIVE PROPERTIES
Bought with:
YVETTE TWAY
RE/MAX RISE UP
Source: GJARA,MLS#: 20253607
Facts & features
Interior
Bedrooms & bathrooms
- Bedrooms: 3
- Bathrooms: 2
Primary bedroom
- Level: Main
- Dimensions: 17'9'x11'4"
Bedroom 2
- Level: Upper
- Dimensions: 14'x7"
Bedroom 3
- Level: Upper
- Dimensions: 12'5"x12'3"
Dining room
- Level: Main
- Dimensions: 13'9"x12'9"
Family room
- Dimensions: 0
Kitchen
- Level: Main
- Dimensions: 9'x13'7"
Laundry
- Level: Main
- Dimensions: 9'7"x5
Living room
- Level: Main
- Dimensions: 22x13'7"
Heating
- Forced Air, Hot Water, Radiant Floor
Cooling
- Central Air
Appliances
- Included: Dishwasher, Gas Oven, Gas Range, Microwave, Refrigerator
- Laundry: Washer Hookup, Dryer Hookup
Features
- Ceiling Fan(s), Separate/Formal Dining Room, Granite Counters, Main Level Primary, Pantry, Quartz Counters, Sound System, Walk-In Closet(s), Walk-In Shower, Wired for Sound, Window Treatments, Programmable Thermostat
- Flooring: Carpet, Hardwood
- Windows: Low-Emissivity Windows, Window Coverings
- Basement: Full
- Has fireplace: Yes
- Fireplace features: Electric
Interior area
- Total structure area: 1,618
- Total interior livable area: 1,618 sqft
Property
Parking
- Total spaces: 4
- Parking features: Detached, Garage, RV Access/Parking
- Garage spaces: 4
Accessibility
- Accessibility features: None, Low Threshold Shower
Features
- Patio & porch: Covered, Deck
- Exterior features: Hot Tub/Spa, Sprinkler/Irrigation, RV Hookup, Shed, Workshop
- Has spa: Yes
- Fencing: Partial
Lot
- Size: 0.57 Acres
- Features: Landscaped
Details
- Additional structures: Shed(s)
- Parcel number: 294309200145
- Zoning description: Residential
Construction
Type & style
- Home type: SingleFamily
- Architectural style: Two Story
- Property subtype: Single Family Residence
Materials
- Vinyl Siding, Wood Frame
- Roof: Asphalt,Composition
Condition
- Year built: 1909
- Major remodel year: 2022
Utilities & green energy
- Sewer: Connected
- Water: Public
Green energy
- Energy efficient items: Windows
Community & neighborhood
Security
- Security features: Security System
Location
- Region: Grand Junction
- Subdivision: Econ 13 M+B Subdivision #5
HOA & financial
HOA
- Has HOA: No
- Services included: None
Other
Other facts
- Road surface type: Concrete, Gravel
Price history
| Date | Event | Price |
|---|---|---|
| 11/7/2025 | Sold | $530,000-1.9%$328/sqft |
Source: GJARA #20253607 Report a problem | ||
| 10/10/2025 | Pending sale | $540,000$334/sqft |
Source: GJARA #20253607 Report a problem | ||
| 9/30/2025 | Price change | $540,000-1.3%$334/sqft |
Source: GJARA #20253607 Report a problem | ||
| 8/16/2025 | Price change | $547,000-3%$338/sqft |
Source: GJARA #20253607 Report a problem | ||
| 8/2/2025 | Price change | $564,000-4.2%$349/sqft |
Source: GJARA #20253607 Report a problem | ||
Public tax history
| Year | Property taxes | Tax assessment |
|---|---|---|
| 2025 | $1,833 +9.2% | $39,460 +56% |
| 2024 | $1,680 +7% | $25,300 -3.6% |
| 2023 | $1,570 -0.4% | $26,240 +32.7% |
Find assessor info on the county website
Neighborhood: 81504
Nearby schools
GreatSchools rating
- 4/10Fruitvale Elementary SchoolGrades: PK-5Distance: 0.4 mi
- 2/10Grand Mesa Middle SchoolGrades: 6-8Distance: 1.2 mi
- 4/10Central High SchoolGrades: 9-12Distance: 1.1 mi
Schools provided by the listing agent
- Elementary: Fruitvale
- Middle: Grand Mesa
- High: Central
Source: GJARA. This data may not be complete. We recommend contacting the local school district to confirm school assignments for this home.

Get pre-qualified for a loan
At Zillow Home Loans, we can pre-qualify you in as little as 5 minutes with no impact to your credit score.An equal housing lender. NMLS #10287.


