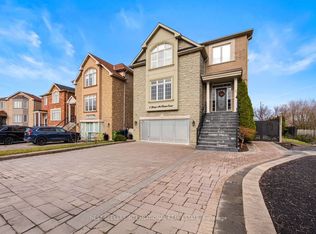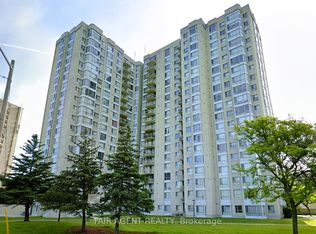Sold for $1,160,000 on 03/31/25
C$1,160,000
3027 Weston Rd, Toronto, ON M9M 2T1
3beds
1,478sqft
Single Family Residence, Residential
Built in ----
9,543.15 Square Feet Lot
$-- Zestimate®
C$785/sqft
C$3,291 Estimated rent
Home value
Not available
Estimated sales range
Not available
$3,291/mo
Loading...
Owner options
Explore your selling options
What's special
Welcome to this bright spacious bungalow situated on a massive lot located in a prime location of North York. This family home features a fantastic functional layout with 3 bedrooms and 3 bathrooms. Eat in Kitchen with plenty of counter space and cabinetry. Generously sized family room combined with dining for entertaining guests. Separate side entrance. Finished basement with wet bar and fireplace. Relax and enjoy the great outdoor back yard space with beautiful mature trees. Plenty of Parking. Fabulous location!! Great Neighborhood. Close to all amenities: Schools, Parks, Community Recreation Center, Stores, Nature Trails. etc. Easy Access to Hwy 401. Public Transit.
Zillow last checked: 8 hours ago
Listing updated: July 08, 2025 at 02:17pm
Listed by:
Frank Leo, Salesperson,
RE/MAX West Realty Inc. Brokerage
Source: ITSO,MLS®#: 40692153Originating MLS®#: Barrie & District Association of REALTORS® Inc.
Facts & features
Interior
Bedrooms & bathrooms
- Bedrooms: 3
- Bathrooms: 3
- Full bathrooms: 2
- 1/2 bathrooms: 1
- Main level bathrooms: 1
- Main level bedrooms: 3
Kitchen
- Level: Main
Heating
- Natural Gas, Radiant
Cooling
- Central Air
Appliances
- Included: Dryer, Freezer, Range Hood, Refrigerator, Stove, Washer
- Laundry: Lower Level
Features
- Ceiling Fan(s)
- Basement: Separate Entrance,Full,Finished
- Number of fireplaces: 1
- Fireplace features: Wood Burning
Interior area
- Total structure area: 2,956
- Total interior livable area: 1,478 sqft
- Finished area above ground: 1,478
- Finished area below ground: 1,478
Property
Parking
- Total spaces: 7
- Parking features: Attached Garage, Private Drive Double Wide
- Attached garage spaces: 1
- Uncovered spaces: 6
Features
- Frontage type: East
- Frontage length: 50.14
Lot
- Size: 9,543 sqft
- Dimensions: 190.33 x 50.14
- Features: Urban, Highway Access, Park, Public Parking, Rec./Community Centre, Schools, Shopping Nearby
Details
- Parcel number: 102920020
- Zoning: R
Construction
Type & style
- Home type: SingleFamily
- Architectural style: Bungalow
- Property subtype: Single Family Residence, Residential
Materials
- Brick
- Foundation: Block
- Roof: Asphalt Shing
Condition
- 51-99 Years
- New construction: No
Utilities & green energy
- Sewer: Sewer (Municipal)
- Water: Municipal
Community & neighborhood
Location
- Region: Toronto
Price history
| Date | Event | Price |
|---|---|---|
| 3/31/2025 | Sold | C$1,160,000-3.3%C$785/sqft |
Source: ITSO #40692153 Report a problem | ||
| 1/22/2025 | Listed for sale | C$1,200,000C$812/sqft |
Source: | ||
Public tax history
Tax history is unavailable.
Neighborhood: Pelmo Park-Humberlea
Nearby schools
GreatSchools rating
No schools nearby
We couldn't find any schools near this home.



