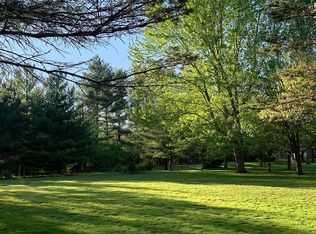Mr. Clean & Organized Lives Here...And You Can Too! 2.07 acres on a lake/pond, which you can enjoy from the large deck. Walk to the other side of the yard and you have a tennis court. Inside is a huge dining room open to a remodeled kitchen/eating area. Laundry with perfect cubbies for kids is off kitchen and garage. Main floor master has awesome new shower and remodeled bath! Upstairs is another master with walk in closet! Lower level walks out and has great bar and living space...Much to love here! Crown molding, 2 fireplaces, built in bookcases, central vac...
This property is off market, which means it's not currently listed for sale or rent on Zillow. This may be different from what's available on other websites or public sources.
