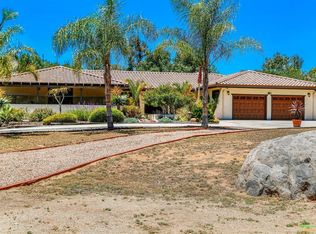Sold for $822,000 on 06/05/24
Listing Provided by:
Adria Reese DRE #00919860 AdriaReese@pacbell.net,
Coldwell Banker Realty
Bought with: Compass
$822,000
3028 Miramontes Rd, Jamul, CA 91935
3beds
1,795sqft
Single Family Residence
Built in 1987
4.06 Acres Lot
$815,000 Zestimate®
$458/sqft
$3,954 Estimated rent
Home value
$815,000
$758,000 - $880,000
$3,954/mo
Zestimate® history
Loading...
Owner options
Explore your selling options
What's special
Unique! A dome home! 1795 SF + 700 SF finished basement, which is used as a family room. There is an half bath in this room. Also a brick hearth set up for a wood burning stove. Sliding doors lead to outside. Living room has wood burning stove for these chilly winter nights. Sliding doors lead to deck, which doubles as carport covering. Living room is in combination with the dining area. Adjacent to dining area is bar for informal meals. Kitchen has many cabinets, and abundant counter top area. Lazy Susans in some of the cabinets. Space for a trash compactor. Full size laundry closet in hallway, next to main bath. Two bedrooms on this level, separated by sewing room, with a built in ironing board. Don't need a sewing room? This room could be an office or with the addition of a closet, another bedroom--your choice. Back bedroom has double rows of shelving, which can also be used as a desk area. Front bedroom has geometric look due to dome structure. Primary bedroom is at the top, with it's own bath--which includes double sinks.
Zillow last checked: 8 hours ago
Listing updated: June 05, 2024 at 05:29pm
Listing Provided by:
Adria Reese DRE #00919860 AdriaReese@pacbell.net,
Coldwell Banker Realty
Bought with:
Kara Kay, DRE #01940687
Compass
Source: CRMLS,MLS#: PTP2306107 Originating MLS: California Regional MLS (North San Diego County & Pacific Southwest AORs)
Originating MLS: California Regional MLS (North San Diego County & Pacific Southwest AORs)
Facts & features
Interior
Bedrooms & bathrooms
- Bedrooms: 3
- Bathrooms: 3
- Full bathrooms: 2
- 1/2 bathrooms: 1
- Main level bathrooms: 1
- Main level bedrooms: 2
Heating
- Electric, Forced Air
Cooling
- Central Air, Electric
Appliances
- Included: Built-In Range, Electric Oven, Electric Range, Electric Water Heater, Microwave, Water To Refrigerator
- Laundry: Washer Hookup, Electric Dryer Hookup, Inside, Laundry Closet
Features
- Ceiling Fan(s), High Ceilings
- Basement: Finished
- Has fireplace: Yes
- Fireplace features: Great Room, Raised Hearth, Wood Burning
- Common walls with other units/homes: No Common Walls
Interior area
- Total interior livable area: 1,795 sqft
- Finished area below ground: 700
Property
Parking
- Total spaces: 4
- Parking features: Attached Carport, Door-Multi, Garage, Garage Door Opener
- Attached garage spaces: 2
- Carport spaces: 2
- Covered spaces: 4
Features
- Levels: Three Or More,Multi/Split
- Stories: 3
- Entry location: 2
- Patio & porch: Deck
- Pool features: None
- Has spa: Yes
- Spa features: Above Ground
- Has view: Yes
- View description: Hills
Lot
- Size: 4.06 Acres
- Features: 0-1 Unit/Acre, Cul-De-Sac, Sloped Down, Horse Property, Lot Over 40000 Sqft, Sloped Up
Details
- Parcel number: 5961403100
- Zoning: Residential
- Special conditions: Standard
- Horses can be raised: Yes
Construction
Type & style
- Home type: SingleFamily
- Property subtype: Single Family Residence
Condition
- Year built: 1987
Utilities & green energy
- Sewer: Septic Tank
- Utilities for property: Electricity Connected
Community & neighborhood
Community
- Community features: Rural
Location
- Region: Jamul
Other
Other facts
- Listing terms: Cash,Conventional
Price history
| Date | Event | Price |
|---|---|---|
| 6/5/2024 | Sold | $822,000-3.3%$458/sqft |
Source: | ||
| 5/13/2024 | Pending sale | $849,999$474/sqft |
Source: | ||
| 3/10/2024 | Price change | $849,999-5.6%$474/sqft |
Source: | ||
| 12/16/2023 | Listed for sale | $899,999$501/sqft |
Source: | ||
Public tax history
| Year | Property taxes | Tax assessment |
|---|---|---|
| 2025 | $10,281 +209.6% | $838,439 +222.9% |
| 2024 | $3,321 +1.8% | $259,696 +2% |
| 2023 | $3,262 +2.3% | $254,605 +2% |
Find assessor info on the county website
Neighborhood: 91935
Nearby schools
GreatSchools rating
- 5/10Jamul ElementaryGrades: K-5Distance: 0.8 mi
- 4/10Oak Grove Middle SchoolGrades: 6-8Distance: 0.3 mi
- 8/10Valhalla High SchoolGrades: 9-12Distance: 4.6 mi

Get pre-qualified for a loan
At Zillow Home Loans, we can pre-qualify you in as little as 5 minutes with no impact to your credit score.An equal housing lender. NMLS #10287.
Sell for more on Zillow
Get a free Zillow Showcase℠ listing and you could sell for .
$815,000
2% more+ $16,300
With Zillow Showcase(estimated)
$831,300