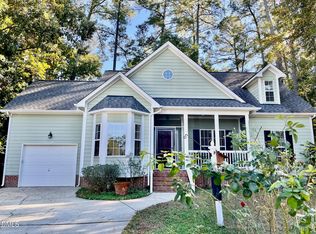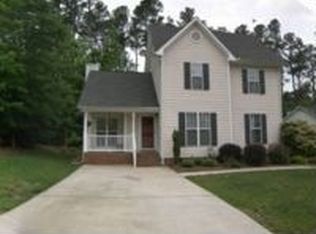Nicely done and ready to move in main floor master just south of downtown Raleigh. Bright and open living areas with vaulted ceilings shows off the freshly painted interior. Hardwood floors in dining and foyer, tile floors in kitchen and downstairs baths, all new carpet everywhere else. Nicely updated master bath with dual vanities and updated fixtures. Stainless steel appliances and front load washer/dryer w/pedestals all convey. Great cul-de-sac lot with huge deck over looking woods in the back.
This property is off market, which means it's not currently listed for sale or rent on Zillow. This may be different from what's available on other websites or public sources.

