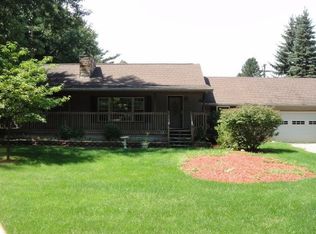Move in ready Cap Cod with three bedrooms, two baths located on just shy of an acre. This home features an expanded front porch and a three season sunroom in back. Open floor plan between the kitchen and dining area with breakfast bar. Abundance of counters and storage, all appliances included. Two fireplaces within, one located in the living room and another located in the cozy family room, with raised ceiling that is adjacent to the sun filled three reason room. Detached, two car garage with bonus room.
This property is off market, which means it's not currently listed for sale or rent on Zillow. This may be different from what's available on other websites or public sources.

