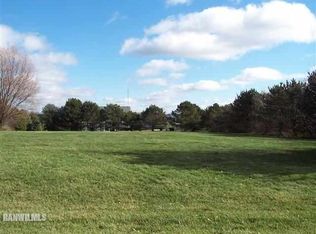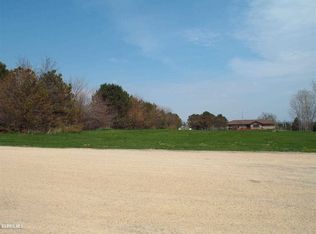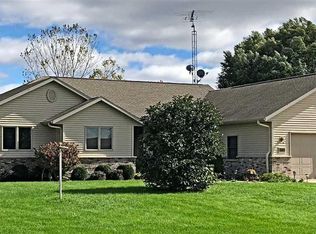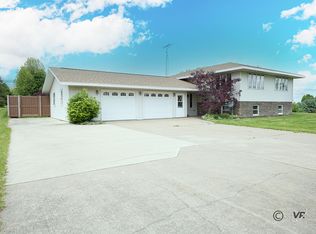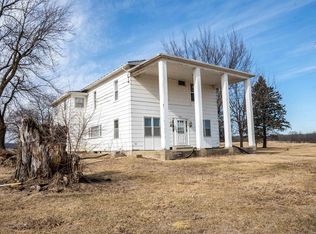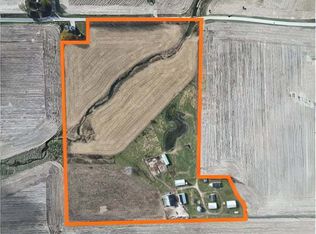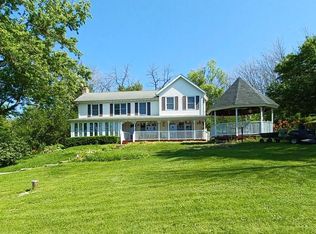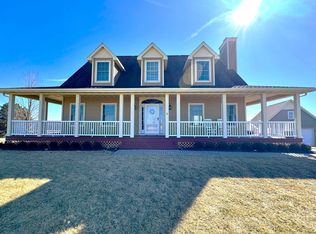RURAL RETREAT & HOBBYIST PARADISE! 2 ACRES with a POOL, HOT TUB, PUTTING GREEN, & an AMAZING OUTBUILDING with it's own heated and air conditioned RETREAT! FULLY RENOVATED KITCHEN! Enjoy panoramic views of the rolling countryside from this beautifully updated home, located just a short drive to Galena, IL, and nestled near the charming small town of Stockton. This move-in ready home features Andersen windows, two fireplaces, and a stunning kitchen fully updated in 2022 with high-end soft-close cabinets, slide-out shelving, solid-surface counters, under-cabinet lighting, a separate pantry, and a dedicated coffee station. New appliances were installed in 2022, and new flooring was completed in 2021. Step outside to enjoy all the amenities, including a new pool and deck (2023), hot tub area (2022), updated landscaping with limestone accents (2022), a putting green (2025), and expanded acreage with an additional PIN for a full 2-acre property. Extra driveway concrete was added in 2024 for convenience. A major bonus is the 1,409 sq ft outbuilding—renovated in 2022 with heat, A/C, and loft storage—offering the perfect retreat, office, or hobby space. With 14' ceilings, a 12' overhead door for RVs, and an additional 10' door, it’s ideal for oversized equipment or recreational vehicles. Inside, the primary bedroom impresses with vaulted ceilings, a fireplace, a walk-in closet, and a beautifully tiled ensuite with a step-in shower. The guest bathroom features dual sinks, and the open-concept layout flows seamlessly from the living room to the kitchen. The home includes dual access to the basement (from inside and through the garage) with partial exposure, finished space, and a full bathroom. In addition to the many renovations, mechanical updates include a furnace in 2020 and a newer water heater. Come see all this beautiful property has to offer—an absolute MUST SEE! Some photos virtually staged.
For sale
$489,000
3028 S Golf Rd, Stockton, IL 61085
4beds
3,002sqft
Est.:
Single Family Residence
Built in 1994
2 Acres Lot
$462,700 Zestimate®
$163/sqft
$-- HOA
What's special
Two fireplacesPutting greenHot tubFully renovated kitchenDedicated coffee stationSeparate pantryAndersen windows
- 84 days |
- 1,034 |
- 46 |
Zillow last checked: 8 hours ago
Listing updated: February 18, 2026 at 09:26am
Listed by:
Christine Wilke 815-262-0760,
Best Realty
Source: NorthWest Illinois Alliance of REALTORS®,MLS#: 202507446
Tour with a local agent
Facts & features
Interior
Bedrooms & bathrooms
- Bedrooms: 4
- Bathrooms: 4
- Full bathrooms: 3
- 1/2 bathrooms: 1
- Main level bathrooms: 1
Primary bedroom
- Level: Upper
- Area: 299
- Dimensions: 23 x 13
Bedroom 2
- Level: Upper
- Area: 144
- Dimensions: 12 x 12
Bedroom 3
- Level: Upper
- Area: 154
- Dimensions: 14 x 11
Bedroom 4
- Level: Upper
- Area: 143
- Dimensions: 13 x 11
Dining room
- Level: Main
- Area: 182
- Dimensions: 14 x 13
Family room
- Level: Main
- Area: 195
- Dimensions: 15 x 13
Kitchen
- Level: Main
- Area: 360
- Dimensions: 20 x 18
Living room
- Level: Main
- Area: 280
- Dimensions: 20 x 14
Heating
- Forced Air, Propane
Cooling
- Central Air
Appliances
- Included: Dishwasher, Dryer, Refrigerator, Stove/Cooktop, Washer, Water Softener, LP Gas Tank, Electric Water Heater
Features
- L.L. Finished Space, Tray Ceiling(s), Ceiling-Vaults/Cathedral, Solid Surface Counters, Walk-In Closet(s)
- Windows: Window Treatments
- Basement: Full,Sump Pump,Partial Exposure
- Number of fireplaces: 2
- Fireplace features: Electric
Interior area
- Total structure area: 3,002
- Total interior livable area: 3,002 sqft
- Finished area above ground: 2,248
- Finished area below ground: 754
Property
Parking
- Total spaces: 4
- Parking features: Attached
- Garage spaces: 4
Features
- Levels: Two
- Stories: 2
- Patio & porch: Deck, Covered
- Pool features: Above Ground
- Has spa: Yes
- Spa features: Private
- Has view: Yes
- View description: Country, Panorama
Lot
- Size: 2 Acres
- Features: Partial Exposure, Subdivided, Rural
Details
- Additional structures: Outbuilding, Pergola
- Additional parcels included: 1700025315
- Parcel number: 1700025303
Construction
Type & style
- Home type: SingleFamily
- Property subtype: Single Family Residence
Materials
- Vinyl
- Roof: Shingle
Condition
- Year built: 1994
Utilities & green energy
- Electric: Circuit Breakers
- Sewer: Septic Tank
- Water: Well
Community & HOA
Community
- Subdivision: IL
Location
- Region: Stockton
Financial & listing details
- Price per square foot: $163/sqft
- Tax assessed value: $362,220
- Annual tax amount: $8,485
- Price range: $489K - $489K
- Date on market: 12/5/2025
- Cumulative days on market: 270 days
- Ownership: Fee Simple
Estimated market value
$462,700
$440,000 - $486,000
$3,063/mo
Price history
Price history
| Date | Event | Price |
|---|---|---|
| 12/5/2025 | Listed for sale | $489,000-2%$163/sqft |
Source: | ||
| 12/4/2025 | Listing removed | $499,000$166/sqft |
Source: | ||
| 8/4/2025 | Price change | $499,000-5%$166/sqft |
Source: | ||
| 6/3/2025 | Listed for sale | $525,000+73.8%$175/sqft |
Source: | ||
| 9/16/2021 | Sold | $302,000-2.5%$101/sqft |
Source: | ||
| 4/25/2021 | Listing removed | -- |
Source: | ||
| 3/5/2021 | Listed for sale | $309,900$103/sqft |
Source: Keller Williams Realty Signature #202100652 Report a problem | ||
| 12/5/2020 | Listing removed | $309,900$103/sqft |
Source: Mel Foster Co. Inc. of Iowa & Illinois - Mel Foster Co. Clinton #QC4209147 Report a problem | ||
| 8/3/2020 | Price change | $309,900+8.7%$103/sqft |
Source: MEL FOSTER CO. #20200132 Report a problem | ||
| 2/4/2020 | Listed for sale | $285,000-1.6%$95/sqft |
Source: MEL FOSTER CO. #20200132 Report a problem | ||
| 1/1/2020 | Listing removed | $289,500$96/sqft |
Source: JIM SULLIVAN REALTY #20190530 Report a problem | ||
| 4/18/2019 | Listed for sale | $289,500+26.1%$96/sqft |
Source: JIM SULLIVAN REALTY #20190530 Report a problem | ||
| 9/14/2015 | Listing removed | $229,500$76/sqft |
Source: Owner Report a problem | ||
| 3/26/2014 | Listed for sale | $229,500-7.8%$76/sqft |
Source: Owner Report a problem | ||
| 12/17/2013 | Listing removed | $249,000$83/sqft |
Source: Keller Williams - Rockford #20131300 Report a problem | ||
| 7/18/2013 | Listed for sale | $249,000-0.4%$83/sqft |
Source: Keller Williams Realty Signature #08373025 Report a problem | ||
| 12/26/2011 | Listing removed | $249,900$83/sqft |
Source: RE/MAX TOWN LAKE & COUNTRY #20111619 Report a problem | ||
| 5/14/2011 | Listed for sale | $249,900$83/sqft |
Source: JIM SULLIVAN REALTY #20110953 Report a problem | ||
Public tax history
Public tax history
| Year | Property taxes | Tax assessment |
|---|---|---|
| 2024 | $7,905 +11.1% | $120,740 +20.7% |
| 2023 | $7,116 -0.7% | $100,042 |
| 2022 | $7,167 +36.3% | $100,042 +34.5% |
| 2021 | $5,257 +32.2% | $74,404 +8.2% |
| 2020 | $3,978 +9.1% | $68,778 +7.4% |
| 2019 | $3,646 -3.5% | $64,057 |
| 2018 | $3,777 | $64,057 -2.5% |
| 2017 | $3,777 -1.6% | $65,718 +15.5% |
| 2016 | $3,839 -13.2% | $56,901 |
| 2015 | $4,420 -0.1% | $56,901 -11.9% |
| 2014 | $4,424 -11.6% | $64,605 -7.2% |
| 2013 | $5,004 | $69,632 -1.8% |
| 2010 | -- | $70,899 |
| 2009 | -- | $70,899 |
Find assessor info on the county website
BuyAbility℠ payment
Est. payment
$3,021/mo
Principal & interest
$2312
Property taxes
$709
Climate risks
Neighborhood: 61085
Nearby schools
GreatSchools rating
- 4/10Stockton Elementary SchoolGrades: PK-6Distance: 1.9 mi
- 6/10Stockton Middle SchoolGrades: 4-8Distance: 2.1 mi
- 7/10Stockton Sr High SchoolGrades: 9-12Distance: 2.2 mi
Schools provided by the listing agent
- Elementary: Stockton
- Middle: Stockton
- High: Stockton
- District: Stockton
Source: NorthWest Illinois Alliance of REALTORS®. This data may not be complete. We recommend contacting the local school district to confirm school assignments for this home.
