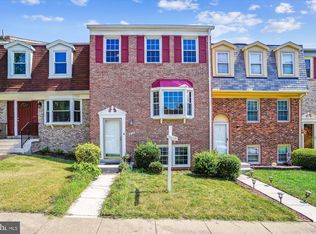Sold for $445,000
$445,000
3028 Seminole Rd, Woodbridge, VA 22192
3beds
1,802sqft
Townhouse
Built in 1978
1,598 Square Feet Lot
$-- Zestimate®
$247/sqft
$2,692 Estimated rent
Home value
Not available
Estimated sales range
Not available
$2,692/mo
Zestimate® history
Loading...
Owner options
Explore your selling options
What's special
**Top to Bottom Whole House Renovation** Absolutely turn key and ready for its next owner. All new kitchen, flooring, bathrooms, lighting, exterior fencing, and so much more! Smart layout offers efficient floor plan with separate living and dining rooms, bright and sunny kitchen with room for table and butlers pantry. Upper level bedrooms are spacious and offer 2 brand new bathrooms. Basement level is fully finished with elegant brick fireplace, half bathroom and large storage room with lower level laundry and utility spaces. Lake Ridge is a wonderful amenity filled community with low HOA dues and ease of living. Enjoy being close to shopping centers, restaurants, schools, and commuter routes. This will go FAST.
Zillow last checked: 8 hours ago
Listing updated: September 22, 2025 at 08:16am
Listed by:
Lilia DeWald 703-582-8368,
Weichert, REALTORS
Bought with:
Goher Khan, SP98363998
United Real Estate Premier
Source: Bright MLS,MLS#: VAPW2098514
Facts & features
Interior
Bedrooms & bathrooms
- Bedrooms: 3
- Bathrooms: 4
- Full bathrooms: 2
- 1/2 bathrooms: 2
- Main level bathrooms: 1
Basement
- Description: Percent Finished: 85.0
- Area: 680
Heating
- Heat Pump, Electric, Wood, Other
Cooling
- Central Air, Electric
Appliances
- Included: Microwave, Dishwasher, Disposal, Oven, Oven/Range - Electric, Refrigerator, Washer, Dryer, Electric Water Heater
- Laundry: Has Laundry, In Basement
Features
- Bathroom - Stall Shower, Bathroom - Tub Shower, Bathroom - Walk-In Shower, Breakfast Area, Combination Kitchen/Living, Combination Dining/Living, Dining Area, Family Room Off Kitchen, Floor Plan - Traditional, Eat-in Kitchen, Kitchen - Table Space, Other, Dry Wall
- Flooring: Luxury Vinyl, Ceramic Tile, Carpet
- Doors: Six Panel
- Windows: Sliding, Vinyl Clad
- Basement: Full,Finished,Heated,Improved,Interior Entry,Other
- Number of fireplaces: 1
- Fireplace features: Brick, Flue for Stove, Mantel(s), Other
Interior area
- Total structure area: 2,040
- Total interior livable area: 1,802 sqft
- Finished area above ground: 1,360
- Finished area below ground: 442
Property
Parking
- Total spaces: 2
- Parking features: Assigned, Paved, Private, Public, Parking Lot
- Details: Assigned Parking, Assigned Space #: 3028
Accessibility
- Accessibility features: None
Features
- Levels: Three
- Stories: 3
- Exterior features: Other
- Pool features: Community
- Fencing: Board,Full,Wood
- Has view: Yes
- View description: Street, Trees/Woods, Other
Lot
- Size: 1,598 sqft
- Features: Backs to Trees, Cleared, Front Yard, Rear Yard, Other, Suburban
Details
- Additional structures: Above Grade, Below Grade
- Parcel number: 8293459518
- Zoning: RPC
- Special conditions: Standard
Construction
Type & style
- Home type: Townhouse
- Architectural style: Traditional
- Property subtype: Townhouse
Materials
- Brick, Vinyl Siding
- Foundation: Brick/Mortar, Slab, Other
- Roof: Architectural Shingle,Asphalt
Condition
- Excellent
- New construction: No
- Year built: 1978
- Major remodel year: 2025
Utilities & green energy
- Sewer: Public Sewer
- Water: Public
- Utilities for property: Cable Available, Electricity Available, Phone Available, Other, Water Available, Other Internet Service, Satellite Internet Service, Cable, Fixed Wireless, Fiber Optic
Community & neighborhood
Security
- Security features: Main Entrance Lock, Smoke Detector(s)
Community
- Community features: Pool
Location
- Region: Woodbridge
- Subdivision: Lake Ridge
HOA & financial
HOA
- Has HOA: Yes
- HOA fee: $102 monthly
- Services included: Common Area Maintenance, Management, Pool(s), Reserve Funds, Road Maintenance, Snow Removal, Trash, Other
- Association name: LAKE RIDGE COMMUNITY ASSOCIATION
Other
Other facts
- Listing agreement: Exclusive Right To Sell
- Listing terms: Cash,FHA,VA Loan,Conventional
- Ownership: Fee Simple
- Road surface type: Paved, Other
Price history
| Date | Event | Price |
|---|---|---|
| 9/18/2025 | Sold | $445,000$247/sqft |
Source: | ||
| 9/13/2025 | Contingent | $445,000$247/sqft |
Source: | ||
| 8/20/2025 | Listed for sale | $445,000$247/sqft |
Source: | ||
| 8/9/2025 | Contingent | $445,000$247/sqft |
Source: | ||
| 7/31/2025 | Price change | $445,000-1.1%$247/sqft |
Source: | ||
Public tax history
| Year | Property taxes | Tax assessment |
|---|---|---|
| 2025 | $4,119 +10.8% | $420,100 +12.4% |
| 2024 | $3,718 +2.5% | $373,900 +7.3% |
| 2023 | $3,627 -5.4% | $348,600 +3.3% |
Find assessor info on the county website
Neighborhood: Lake Ridge
Nearby schools
GreatSchools rating
- 5/10Antietam Elementary SchoolGrades: PK-5Distance: 0.6 mi
- 6/10Lake Ridge Middle SchoolGrades: 6-8Distance: 0.2 mi
- 5/10Woodbridge High SchoolGrades: 9-12Distance: 0.3 mi
Schools provided by the listing agent
- Middle: Lake Ridge
- High: Woodbridge
- District: Prince William County Public Schools
Source: Bright MLS. This data may not be complete. We recommend contacting the local school district to confirm school assignments for this home.
Get pre-qualified for a loan
At Zillow Home Loans, we can pre-qualify you in as little as 5 minutes with no impact to your credit score.An equal housing lender. NMLS #10287.
