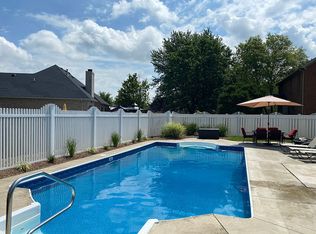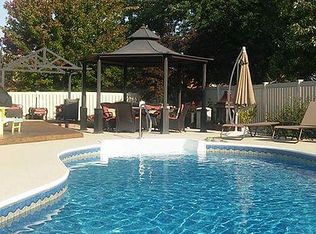Sold for $355,000
$355,000
3029 Cobblers Crossing Road, New Albany, IN 47150
4beds
2,886sqft
Single Family Residence
Built in 1998
9,583.2 Square Feet Lot
$376,800 Zestimate®
$123/sqft
$2,592 Estimated rent
Home value
$376,800
$358,000 - $396,000
$2,592/mo
Zestimate® history
Loading...
Owner options
Explore your selling options
What's special
Welcome to 3029 Cobblers Crossing. This home offers four bedrooms and three and one half baths.
New flooring, replacement windows, roof, gutters (with guards) and downspouts, front door and side
lights with extra security hinges and carpet upstairs all in 2022. Stainless appliances remain
with the home and were purchased in 2020. The open floor plan offers a great place to entertain
and the location is convenient to shopping, highways, restaurants and entertainment. This is the
one!!
Zillow last checked: 8 hours ago
Listing updated: February 13, 2024 at 08:28am
Listed by:
Tonya Boley,
RE/MAX FIRST
Bought with:
George Green, RB18001853
GreenTeam Real Estate Service
Source: SIRA,MLS#: 2023012163 Originating MLS: Southern Indiana REALTORS Association
Originating MLS: Southern Indiana REALTORS Association
Facts & features
Interior
Bedrooms & bathrooms
- Bedrooms: 4
- Bathrooms: 4
- Full bathrooms: 3
- 1/2 bathrooms: 1
Primary bedroom
- Description: Flooring: Carpet
- Level: Second
- Dimensions: 17 x 12
Bedroom
- Description: Flooring: Carpet
- Level: Second
- Dimensions: 10.5 x 12.75
Bedroom
- Description: Flooring: Carpet
- Level: Second
- Dimensions: 12.5 x 10
Bedroom
- Description: Flooring: Carpet
- Level: Second
- Dimensions: 11 x 11
Dining room
- Description: New Flooring in 2022,Flooring: Luxury Vinyl Plank
- Level: First
- Dimensions: 11 x 13
Family room
- Description: Flooring: Carpet
- Level: Lower
- Dimensions: 13 x 33
Kitchen
- Description: New Flooring in 2022,Flooring: Luxury Vinyl Plank
- Level: First
- Dimensions: 19 x 11.5
Living room
- Description: New Flooring in 2022,Flooring: Luxury Vinyl Plank
- Level: First
- Dimensions: 14 x 20
Other
- Description: Flooring: Vinyl
- Level: Second
- Dimensions: 9 x 11
Heating
- Forced Air
Cooling
- Central Air
Appliances
- Laundry: Laundry Room, Upper Level
Features
- Breakfast Bar, Separate/Formal Dining Room, Kitchen Island, Bath in Primary Bedroom, Open Floorplan
- Basement: Full,Finished,Sump Pump
- Number of fireplaces: 1
- Fireplace features: Gas
Interior area
- Total structure area: 2,886
- Total interior livable area: 2,886 sqft
- Finished area above ground: 2,086
- Finished area below ground: 800
Property
Parking
- Total spaces: 2
- Parking features: Attached, Garage Faces Front, Garage
- Attached garage spaces: 2
- Has uncovered spaces: Yes
Features
- Levels: Two
- Stories: 2
- Patio & porch: Covered, Porch
- Exterior features: Fence, Paved Driveway, Porch
- Fencing: Yard Fenced
Lot
- Size: 9,583 sqft
- Dimensions: 80 x 130
Details
- Additional structures: Garage(s)
- Parcel number: 220508600670000007
- Zoning: Residential
- Zoning description: Residential
Construction
Type & style
- Home type: SingleFamily
- Architectural style: Two Story
- Property subtype: Single Family Residence
Materials
- Brick, Frame
- Foundation: Poured
Condition
- Resale
- New construction: No
- Year built: 1998
Utilities & green energy
- Sewer: Public Sewer
- Water: Not Connected, Public
- Utilities for property: Water Available
Community & neighborhood
Location
- Region: New Albany
- Subdivision: Cobblers Crossing
HOA & financial
HOA
- Has HOA: Yes
- HOA fee: $150 annually
Other
Other facts
- Listing terms: Conventional,FHA,VA Loan
- Road surface type: Paved
Price history
| Date | Event | Price |
|---|---|---|
| 2/12/2024 | Sold | $355,000-1.4%$123/sqft |
Source: | ||
| 12/31/2023 | Pending sale | $360,000$125/sqft |
Source: | ||
| 12/8/2023 | Listed for sale | $360,000$125/sqft |
Source: | ||
Public tax history
| Year | Property taxes | Tax assessment |
|---|---|---|
| 2024 | $4,722 +118.7% | $301,900 +2.4% |
| 2023 | $2,159 +17.9% | $294,700 +8.4% |
| 2022 | $1,831 +13.9% | $271,800 +16.4% |
Find assessor info on the county website
Neighborhood: 47150
Nearby schools
GreatSchools rating
- 7/10Grant Line SchoolGrades: PK-4Distance: 2.2 mi
- 5/10Nathaniel Scribner Middle SchoolGrades: 5-8Distance: 6.2 mi
- 7/10New Albany Senior High SchoolGrades: 9-12Distance: 4.8 mi
Get pre-qualified for a loan
At Zillow Home Loans, we can pre-qualify you in as little as 5 minutes with no impact to your credit score.An equal housing lender. NMLS #10287.
Sell with ease on Zillow
Get a Zillow Showcase℠ listing at no additional cost and you could sell for —faster.
$376,800
2% more+$7,536
With Zillow Showcase(estimated)$384,336

