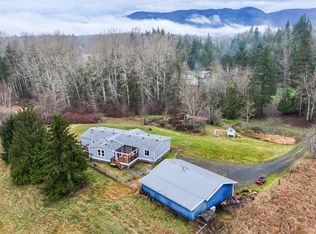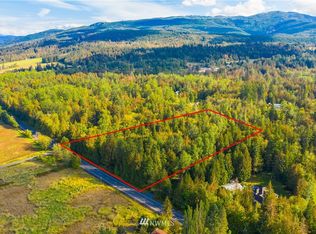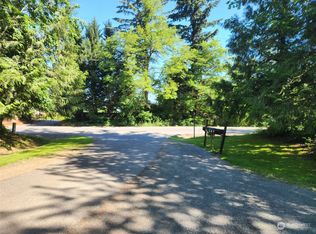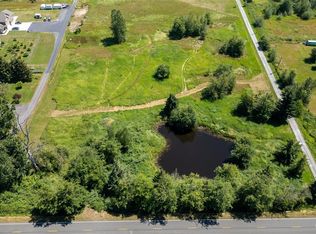Sold
Bought with: Bellwether Real Estate
$625,000
3029 E Smith Rd, Bellingham, WA 98226
3beds
1,848sqft
Manufactured On Land
Built in 1992
4.65 Acres Lot
$639,100 Zestimate®
$338/sqft
$2,539 Estimated rent
Home value
$639,100
Estimated sales range
Not available
$2,539/mo
Zestimate® history
Loading...
Owner options
Explore your selling options
What's special
Well cared for manufactured home on almost 5 park like acres with lots of privacy complete with shop and RV parking. Additional covered parking with carport. Pellet stove in the home and wood stove in the shop. Wired for generator.
Zillow last checked: 8 hours ago
Listing updated: March 25, 2025 at 03:57pm
Bought with:
Vanessa Parry, 119698
Bellwether Real Estate
Source: NWMLS,MLS#: 2349468
Facts & features
Interior
Bedrooms & bathrooms
- Bedrooms: 3
- Bathrooms: 2
- Full bathrooms: 2
- Main level bathrooms: 2
- Main level bedrooms: 3
Primary bedroom
- Level: Main
Bedroom
- Level: Main
Bedroom
- Level: Main
Bathroom full
- Level: Main
Bathroom full
- Level: Main
Dining room
- Level: Main
Entry hall
- Level: Main
Kitchen with eating space
- Level: Main
Living room
- Level: Main
Rec room
- Level: Main
Utility room
- Level: Main
Heating
- Fireplace(s), Forced Air
Cooling
- Has cooling: Yes
Appliances
- Included: Dishwasher(s), Dryer(s), Microwave(s), Refrigerator(s), Stove(s)/Range(s), Washer(s), Water Heater: eletric, Water Heater Location: outside closet
Features
- Bath Off Primary, Ceiling Fan(s), Dining Room
- Flooring: Engineered Hardwood, Carpet
- Windows: Double Pane/Storm Window
- Basement: None
- Number of fireplaces: 1
- Fireplace features: Pellet Stove, Main Level: 1, Fireplace
Interior area
- Total structure area: 1,848
- Total interior livable area: 1,848 sqft
Property
Parking
- Total spaces: 5
- Parking features: Detached Carport, Driveway, Detached Garage, RV Parking
- Garage spaces: 5
- Has carport: Yes
Features
- Levels: One
- Stories: 1
- Entry location: Main
- Patio & porch: Bath Off Primary, Ceiling Fan(s), Double Pane/Storm Window, Dining Room, Fireplace, Wall to Wall Carpet, Water Heater, Wired for Generator
Lot
- Size: 4.65 Acres
- Dimensions: 321' x 624' x 322' x 623
- Features: Secluded, Deck, Dog Run, Fenced-Partially, Outbuildings, RV Parking, Shop
- Topography: Level
- Residential vegetation: Garden Space, Pasture, Wooded
Details
- Parcel number: 390432175490
- Zoning: R5A
- Zoning description: Jurisdiction: County
- Other equipment: Leased Equipment: none, Wired for Generator
Construction
Type & style
- Home type: MobileManufactured
- Property subtype: Manufactured On Land
Materials
- Wood Siding
- Foundation: Block, Slab, Tie Down
- Roof: Composition
Condition
- Good
- Year built: 1992
Details
- Builder model: BD-661F-1
Utilities & green energy
- Electric: Company: PSE
- Sewer: Septic Tank, Company: septic
- Water: Community, Company: Mt Baker Water Association
- Utilities for property: T-Mobile
Community & neighborhood
Location
- Region: Bellingham
- Subdivision: Bellingham
Other
Other facts
- Body type: Double Wide
- Road surface type: Dirt
- Cumulative days on market: 60 days
Price history
| Date | Event | Price |
|---|---|---|
| 3/21/2025 | Sold | $625,000+177.4%$338/sqft |
Source: | ||
| 5/29/2014 | Sold | $225,280$122/sqft |
Source: Public Record Report a problem | ||
Public tax history
| Year | Property taxes | Tax assessment |
|---|---|---|
| 2024 | $3,703 -13% | $476,565 -19.3% |
| 2023 | $4,255 -7.6% | $590,235 +7% |
| 2022 | $4,608 +17.5% | $551,622 +35% |
Find assessor info on the county website
Neighborhood: 98226
Nearby schools
GreatSchools rating
- 5/10Harmony Elementary SchoolGrades: K-6Distance: 0.6 mi
- 3/10Mount Baker Junior High SchoolGrades: 7-8Distance: 4.7 mi
- 5/10Mount Baker Senior High SchoolGrades: 9-12Distance: 4.7 mi
Schools provided by the listing agent
- Elementary: Harmony Elem
- Middle: Mount Baker Jnr High
- High: Mount Baker Snr High
Source: NWMLS. This data may not be complete. We recommend contacting the local school district to confirm school assignments for this home.



