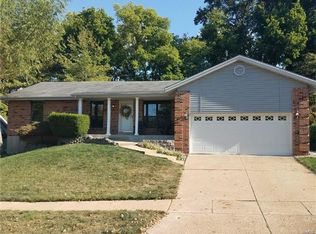Closed
Listing Provided by:
Grant J Mabie 314-805-3051,
Assurance Realty STL
Bought with: RE/MAX Results
Price Unknown
3029 Olde Post Rd, Saint Louis, MO 63129
4beds
2,260sqft
Single Family Residence
Built in 1988
8,712 Square Feet Lot
$437,000 Zestimate®
$--/sqft
$2,453 Estimated rent
Home value
$437,000
$406,000 - $472,000
$2,453/mo
Zestimate® history
Loading...
Owner options
Explore your selling options
What's special
Beautiful and luxuriously updated 4 bed/3 bath 2-story estate in the desirable New England Village subdivision in the heart of Oakville! New wood floors throughout main floor and upstairs hall and master bedroom (2023). Huge Great Room with gas fireplace, crown molding, and built-in bookcases walks out via French doors to newer deck. Main floor laundry/mud room, dining room with bay window and crown molding, and updated powder room. Large kitchen with brand new stainless appliances, refinished cabinets, and new tile backsplash. Spacious Master suite with bay window and generous walk-in closet. Newly renovated Master bath out of a magazine!--New shower, soaking tub, porcelain tile floors, vanity, faucets, and lighting. Three additional upstairs bedrooms and second full bath. Lower level ready for your updates with ample storage, and a roughed-in and framed-in full bathroom. Extra deep garage, new garage door, newer patio, and access to the subdivision pool, tennis courts, and clubhouse!
Zillow last checked: 8 hours ago
Listing updated: April 28, 2025 at 05:13pm
Listing Provided by:
Grant J Mabie 314-805-3051,
Assurance Realty STL
Bought with:
Michael S Pillman, 2013016942
RE/MAX Results
Source: MARIS,MLS#: 24037953 Originating MLS: St. Louis Association of REALTORS
Originating MLS: St. Louis Association of REALTORS
Facts & features
Interior
Bedrooms & bathrooms
- Bedrooms: 4
- Bathrooms: 3
- Full bathrooms: 2
- 1/2 bathrooms: 1
- Main level bathrooms: 1
Primary bedroom
- Features: Floor Covering: Wood Engineered, Wall Covering: None
- Level: Upper
- Area: 192
- Dimensions: 16x12
Bedroom
- Features: Floor Covering: Carpeting, Wall Covering: None
- Level: Upper
- Area: 132
- Dimensions: 12x11
Bedroom
- Features: Floor Covering: Carpeting, Wall Covering: Some
- Level: Upper
- Area: 110
- Dimensions: 11x10
Bedroom
- Features: Floor Covering: Carpeting, Wall Covering: Some
- Level: Upper
- Area: 110
- Dimensions: 11x10
Primary bathroom
- Features: Floor Covering: Ceramic Tile, Wall Covering: Some
- Level: Upper
Bathroom
- Features: Floor Covering: Ceramic Tile, Wall Covering: None
- Level: Upper
Bathroom
- Features: Floor Covering: Wood Engineered, Wall Covering: None
- Level: Main
Dining room
- Features: Floor Covering: Wood Engineered, Wall Covering: Some
- Level: Main
- Area: 154
- Dimensions: 14x11
Great room
- Features: Floor Covering: Wood Engineered, Wall Covering: Some
- Level: Main
- Area: 425
- Dimensions: 25x17
Kitchen
- Features: Floor Covering: Wood Engineered, Wall Covering: None
- Level: Main
- Area: 182
- Dimensions: 14x13
Laundry
- Features: Floor Covering: Ceramic Tile, Wall Covering: None
- Level: Main
- Area: 56
- Dimensions: 8x7
Heating
- Natural Gas, Forced Air
Cooling
- Ceiling Fan(s), Central Air, Electric
Appliances
- Included: Dishwasher, Disposal, Dryer, Microwave, Electric Range, Electric Oven, Refrigerator, Stainless Steel Appliance(s), Washer, Gas Water Heater
- Laundry: Main Level
Features
- Double Vanity, Lever Faucets, Tub, Eat-in Kitchen, Separate Dining, Entrance Foyer, Bookcases, Special Millwork, Walk-In Closet(s)
- Flooring: Carpet, Hardwood
- Doors: Panel Door(s), French Doors
- Windows: Window Treatments, Bay Window(s)
- Basement: Full,Concrete,Unfinished
- Number of fireplaces: 1
- Fireplace features: Great Room
Interior area
- Total structure area: 2,260
- Total interior livable area: 2,260 sqft
- Finished area above ground: 2,260
Property
Parking
- Total spaces: 2
- Parking features: Attached, Garage, Garage Door Opener
- Attached garage spaces: 2
Features
- Levels: Two
- Patio & porch: Deck, Patio
Lot
- Size: 8,712 sqft
- Dimensions: 118 x 72
- Features: Adjoins Common Ground, Adjoins Wooded Area
Details
- Parcel number: 34J410465
- Special conditions: Standard
Construction
Type & style
- Home type: SingleFamily
- Architectural style: Other,Colonial,Traditional
- Property subtype: Single Family Residence
Materials
- Stone Veneer, Brick Veneer, Vinyl Siding
Condition
- Year built: 1988
Utilities & green energy
- Sewer: Public Sewer
- Water: Public
- Utilities for property: Underground Utilities, Natural Gas Available
Community & neighborhood
Community
- Community features: Tennis Court(s), Clubhouse
Location
- Region: Saint Louis
- Subdivision: New England Village Three
HOA & financial
HOA
- HOA fee: $325 annually
- Services included: Other
Other
Other facts
- Listing terms: Cash,Conventional,FHA
- Ownership: Private
- Road surface type: Concrete
Price history
| Date | Event | Price |
|---|---|---|
| 7/29/2024 | Sold | -- |
Source: | ||
| 6/18/2024 | Pending sale | $419,900$186/sqft |
Source: | ||
| 6/14/2024 | Listed for sale | $419,900+1.2%$186/sqft |
Source: | ||
| 6/12/2024 | Listing removed | -- |
Source: Owner Report a problem | ||
| 6/5/2024 | Listed for sale | $415,000+69.4%$184/sqft |
Source: Owner Report a problem | ||
Public tax history
| Year | Property taxes | Tax assessment |
|---|---|---|
| 2025 | -- | $67,660 +14.3% |
| 2024 | $3,976 +1.3% | $59,220 |
| 2023 | $3,926 +20.7% | $59,220 +20.2% |
Find assessor info on the county website
Neighborhood: 63129
Nearby schools
GreatSchools rating
- 7/10Point Elementary SchoolGrades: K-5Distance: 0.8 mi
- 10/10Oakville Middle SchoolGrades: 6-8Distance: 2.3 mi
- 9/10Oakville Sr. High SchoolGrades: 9-12Distance: 2.6 mi
Schools provided by the listing agent
- Elementary: Point Elem.
- Middle: Oakville Middle
- High: Oakville Sr. High
Source: MARIS. This data may not be complete. We recommend contacting the local school district to confirm school assignments for this home.
Get a cash offer in 3 minutes
Find out how much your home could sell for in as little as 3 minutes with a no-obligation cash offer.
Estimated market value$437,000
Get a cash offer in 3 minutes
Find out how much your home could sell for in as little as 3 minutes with a no-obligation cash offer.
Estimated market value
$437,000
