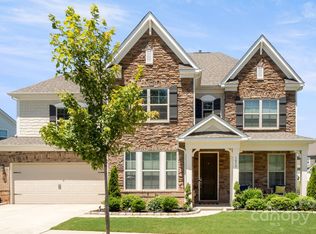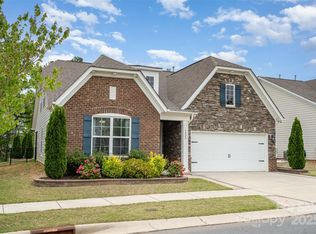3029 Quinebaug Rd, Fort Mill, SC 29715
Home value
$708,000
$673,000 - $743,000
$3,535/mo
Loading...
Owner options
Explore your selling options
What's special
Zillow last checked: 8 hours ago
Listing updated: June 14, 2025 at 10:22am
Mike Morrell mike@dreamteamunited.com,
Keller Williams Connected,
Shannon Cole,
Keller Williams Connected
Joe Detraglia
Assist2sell Buyers & Sellers 1st Choice LLC
Joe Detraglia
Assist2sell Buyers & Sellers 1st Choice LLC
Facts & features
Interior
Bedrooms & bathrooms
- Bedrooms: 4
- Bathrooms: 5
- Full bathrooms: 4
- 1/2 bathrooms: 1
- Main level bedrooms: 3
Primary bedroom
- Level: Main
- Area: 255.94 Square Feet
- Dimensions: 16' 3" X 15' 9"
Bedroom s
- Level: Main
- Area: 137.04 Square Feet
- Dimensions: 11' 5" X 12' 0"
Bedroom s
- Level: Main
- Area: 186.38 Square Feet
- Dimensions: 10' 6" X 17' 9"
Bedroom s
- Level: Upper
- Area: 207.96 Square Feet
- Dimensions: 12' 0" X 17' 4"
Bathroom full
- Level: Main
- Area: 120.52 Square Feet
- Dimensions: 12' 7" X 9' 7"
Bathroom full
- Level: Main
- Area: 58.64 Square Feet
- Dimensions: 8' 0" X 7' 4"
Bathroom full
- Level: Main
- Area: 35.15 Square Feet
- Dimensions: 6' 11" X 5' 1"
Bathroom half
- Level: Main
- Area: 34.98 Square Feet
- Dimensions: 6' 0" X 5' 10"
Bathroom full
- Level: Upper
- Area: 48.88 Square Feet
- Dimensions: 5' 9" X 8' 6"
Dining area
- Level: Main
- Area: 127.86 Square Feet
- Dimensions: 16' 4" X 7' 10"
Flex space
- Level: Upper
- Area: 616.67 Square Feet
- Dimensions: 24' 6" X 25' 2"
Kitchen
- Level: Main
- Area: 497.05 Square Feet
- Dimensions: 22' 2" X 22' 5"
Laundry
- Level: Main
- Area: 73.26 Square Feet
- Dimensions: 7' 11" X 9' 3"
Living room
- Level: Main
- Area: 268.8 Square Feet
- Dimensions: 17' 11" X 15' 0"
Office
- Level: Main
- Area: 165 Square Feet
- Dimensions: 12' 0" X 13' 9"
Heating
- Central
Cooling
- Central Air
Appliances
- Included: Convection Oven, Dishwasher, Disposal, Gas Cooktop, Self Cleaning Oven, Tankless Water Heater, Wall Oven
- Laundry: Main Level
Features
- Flooring: Vinyl
- Has basement: No
- Fireplace features: Fire Pit, Living Room, Outside
Interior area
- Total structure area: 3,133
- Total interior livable area: 3,133 sqft
- Finished area above ground: 3,133
- Finished area below ground: 0
Property
Parking
- Total spaces: 2
- Parking features: Driveway, Attached Garage, Garage Door Opener, Garage on Main Level
- Attached garage spaces: 2
- Has uncovered spaces: Yes
Features
- Levels: One and One Half
- Stories: 1
- Patio & porch: Covered, Patio
- Exterior features: Fire Pit, In-Ground Irrigation
- Pool features: Community
Lot
- Size: 0.18 Acres
Details
- Parcel number: 0202402071
- Zoning: R
- Special conditions: Standard
Construction
Type & style
- Home type: SingleFamily
- Property subtype: Single Family Residence
Materials
- Fiber Cement
- Foundation: Slab
- Roof: Shingle
Condition
- New construction: No
- Year built: 2020
Details
- Builder model: Pikewood
- Builder name: Taylor Morrison
Utilities & green energy
- Sewer: Public Sewer
- Water: City
Community & neighborhood
Community
- Community features: Clubhouse, Fitness Center, Playground, Sidewalks, Street Lights
Location
- Region: Fort Mill
- Subdivision: Massey
HOA & financial
HOA
- Has HOA: Yes
- HOA fee: $550 semi-annually
- Association name: Braesael Management
- Association phone: 704-847-3507
Other
Other facts
- Listing terms: Cash,Conventional,FHA,VA Loan
- Road surface type: Concrete, Paved
Price history
| Date | Event | Price |
|---|---|---|
| 6/13/2025 | Sold | $705,000+1.4%$225/sqft |
Source: | ||
| 5/11/2025 | Pending sale | $695,000$222/sqft |
Source: | ||
| 5/8/2025 | Listed for sale | $695,000+54.4%$222/sqft |
Source: | ||
| 7/10/2020 | Sold | $450,000$144/sqft |
Source: Public Record Report a problem | ||
Public tax history
| Year | Property taxes | Tax assessment |
|---|---|---|
| 2025 | -- | $20,420 +15% |
| 2024 | $4,326 +2.3% | $17,756 |
| 2023 | $4,230 +3% | $17,756 |
Find assessor info on the county website
Neighborhood: 29715
Nearby schools
GreatSchools rating
- 10/10Doby's Bridge ElementaryGrades: K-5Distance: 0.5 mi
- 6/10Banks Trail MiddleGrades: 6-8Distance: 1.9 mi
- 9/10Catawba Ridge High SchoolGrades: 9-12Distance: 1.2 mi
Schools provided by the listing agent
- Elementary: Dobys Bridge
- Middle: Forest Creek
- High: Catawba Ridge
Source: Canopy MLS as distributed by MLS GRID. This data may not be complete. We recommend contacting the local school district to confirm school assignments for this home.
Get a cash offer in 3 minutes
Find out how much your home could sell for in as little as 3 minutes with a no-obligation cash offer.
$708,000
Get a cash offer in 3 minutes
Find out how much your home could sell for in as little as 3 minutes with a no-obligation cash offer.
$708,000

