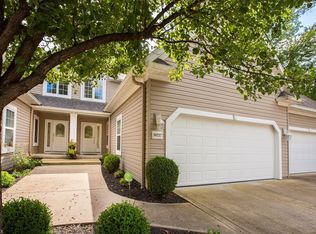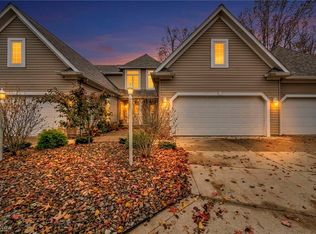Sold for $280,000
$280,000
30293 Center Ridge Rd, Westlake, OH 44145
3beds
1,218sqft
Single Family Residence
Built in 1946
0.87 Acres Lot
$300,800 Zestimate®
$230/sqft
$2,096 Estimated rent
Home value
$300,800
Estimated sales range
Not available
$2,096/mo
Zestimate® history
Loading...
Owner options
Explore your selling options
What's special
Privacy and space await on this .87-acre property in Westlake, featuring a spacious front yard and an even large backyard, ideal for outdoor enjoyment. Lovingly owned by only two families, this home has been gently lived in and meticulously updated, with newer siding, roof, gutters, and windows (2011), and a fresh HVAC system (2023). Inside, enjoy hardwood floors, wood-burning fireplaces in the living room and basement (gas line ready), and mostly fresh paint throughout. Outside, relax on the large patio overlooking a peaceful yard frequented by wildlife. Conveniently located near I-480, I-90, schools, parks and shopping, this property offers both tranquility and prime accessibility in Westlake.
Zillow last checked: 8 hours ago
Listing updated: December 27, 2024 at 06:55am
Listing Provided by:
Paul King paul@thegoldengrp.com440-787-5024,
Keller Williams Greater Metropolitan,
Edward J Golden 440-821-7985,
Keller Williams Greater Metropolitan
Bought with:
Daniela Maragos, 2013001148
Keller Williams Elevate
Source: MLS Now,MLS#: 5082282 Originating MLS: Akron Cleveland Association of REALTORS
Originating MLS: Akron Cleveland Association of REALTORS
Facts & features
Interior
Bedrooms & bathrooms
- Bedrooms: 3
- Bathrooms: 1
- Full bathrooms: 1
- Main level bathrooms: 1
- Main level bedrooms: 2
Heating
- Forced Air, Gas
Cooling
- Central Air
Appliances
- Laundry: Washer Hookup, Electric Dryer Hookup, Gas Dryer Hookup, In Basement
Features
- Windows: Double Pane Windows
- Basement: Unfinished
- Number of fireplaces: 1
- Fireplace features: Wood Burning
Interior area
- Total structure area: 1,218
- Total interior livable area: 1,218 sqft
- Finished area above ground: 1,218
Property
Parking
- Total spaces: 1
- Parking features: Attached, Garage, Unassigned
- Attached garage spaces: 1
Features
- Levels: Two
- Stories: 2
- Patio & porch: Patio, Porch
Lot
- Size: 0.87 Acres
- Features: Sloped Down, Wooded
Details
- Additional structures: Outbuilding, Storage
- Parcel number: 21722005
- Special conditions: Standard
Construction
Type & style
- Home type: SingleFamily
- Architectural style: Cape Cod
- Property subtype: Single Family Residence
Materials
- Vinyl Siding
- Roof: Asphalt,Wood
Condition
- Year built: 1946
Utilities & green energy
- Sewer: Public Sewer
- Water: Public
Community & neighborhood
Location
- Region: Westlake
- Subdivision: Dover
Other
Other facts
- Listing terms: Cash,Conventional,FHA,VA Loan
Price history
| Date | Event | Price |
|---|---|---|
| 12/24/2024 | Sold | $280,000+0.4%$230/sqft |
Source: | ||
| 11/15/2024 | Contingent | $279,000$229/sqft |
Source: | ||
| 11/1/2024 | Listed for sale | $279,000+307.3%$229/sqft |
Source: | ||
| 9/23/2009 | Sold | $68,500-7.7%$56/sqft |
Source: Public Record Report a problem | ||
| 6/27/2009 | Price change | $74,200-6.3%$61/sqft |
Source: RE/MAX Classic Realty Group #3038939 Report a problem | ||
Public tax history
| Year | Property taxes | Tax assessment |
|---|---|---|
| 2024 | $3,982 +9.4% | $84,070 +30.9% |
| 2023 | $3,641 +4% | $64,230 |
| 2022 | $3,502 -0.1% | $64,230 |
Find assessor info on the county website
Neighborhood: 44145
Nearby schools
GreatSchools rating
- 7/10Bassett Elementary SchoolGrades: PK-4Distance: 2.2 mi
- 7/10Lee Burneson Middle SchoolGrades: 7-8Distance: 2.6 mi
- 8/10Westlake High SchoolGrades: 9-12Distance: 2.9 mi
Schools provided by the listing agent
- District: Westlake CSD - 1832
Source: MLS Now. This data may not be complete. We recommend contacting the local school district to confirm school assignments for this home.
Get a cash offer in 3 minutes
Find out how much your home could sell for in as little as 3 minutes with a no-obligation cash offer.
Estimated market value$300,800
Get a cash offer in 3 minutes
Find out how much your home could sell for in as little as 3 minutes with a no-obligation cash offer.
Estimated market value
$300,800

