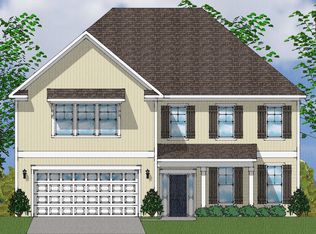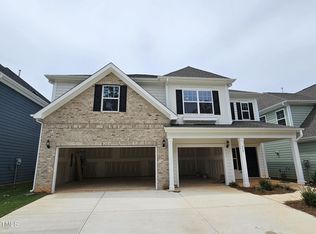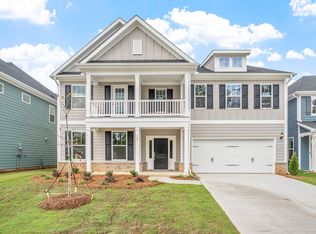Sold for $615,000
$615,000
303 Augusta Pond Way #166, Raleigh, NC 27603
5beds
3,578sqft
Single Family Residence, Residential
Built in 2025
6,969.6 Square Feet Lot
$609,000 Zestimate®
$172/sqft
$3,730 Estimated rent
Home value
$609,000
$579,000 - $639,000
$3,730/mo
Zestimate® history
Loading...
Owner options
Explore your selling options
What's special
This 5-bedroom floor plan is all about combining style, functionality, and plenty of space for living and entertaining! When you walk in through the grand foyer, you'll immediately feel how open and inviting the home is. French doors lead to a private office, perfect for working from home or getting some quiet time to focus. The oversized kitchen island is the heart of the home, making it the perfect spot for family dinners or hanging out with friends. It flows right into the spacious great room, where you'll find a cozy fireplace and beautiful coffered ceilings that give the space a warm, relaxed vibe—whether you're unwinding after a long day or hosting guests. On the main floor, there's also a private guest suite, so visitors can enjoy their own space, plus a separate powder room for added convenience. Wood-tread stairs take you up to the second level, where even more space and surprises await. The large bonus room offers endless possibilities—whether you want it to be a game room, media room, or just another living area for your family to enjoy. Upstairs, there are three generously sized bedrooms, each with plenty of closet space. But the star of the show is the primary suite—it's a true retreat. With 2 walk-in closets and a beautifully designed bathroom, you'll have your own private oasis to relax and recharge. The thoughtful layout of the home gives everyone plenty of space and privacy, plus practical touches like a well-organized laundry room that make everyday living easy. This home offers the perfect mix of open, social spaces and private retreats, giving you the best of both worlds. Come see for yourself how this floor plan could be the perfect fit for your family! Photos shown represent the model home, not the home listed.
Zillow last checked: 8 hours ago
Listing updated: November 21, 2025 at 12:15pm
Listed by:
Shawna Clark 707-724-1234,
Clayton Properties Group INC
Bought with:
Nadia Mansar, 327608
Fathom Realty NC
Source: Doorify MLS,MLS#: 10087530
Facts & features
Interior
Bedrooms & bathrooms
- Bedrooms: 5
- Bathrooms: 5
- Full bathrooms: 4
- 1/2 bathrooms: 1
Heating
- Natural Gas
Cooling
- Zoned
Appliances
- Included: Dishwasher, Gas Cooktop, Microwave, Plumbed For Ice Maker, Self Cleaning Oven, Stainless Steel Appliance(s), Tankless Water Heater
Features
- Double Vanity, Eat-in Kitchen, Kitchen Island, Open Floorplan, Quartz Counters
- Flooring: Carpet, Vinyl
- Windows: Insulated Windows
- Number of fireplaces: 1
Interior area
- Total structure area: 3,578
- Total interior livable area: 3,578 sqft
- Finished area above ground: 3,578
- Finished area below ground: 0
Property
Parking
- Total spaces: 2
- Parking features: Garage, Garage Door Opener
- Attached garage spaces: 2
Features
- Levels: Bi-Level
- Stories: 2
- Patio & porch: Front Porch
- Exterior features: Rain Gutters
- Pool features: Community
- Has view: Yes
Lot
- Size: 6,969 sqft
- Features: Landscaped
Details
- Parcel number: 166
- Special conditions: Standard
Construction
Type & style
- Home type: SingleFamily
- Architectural style: Traditional
- Property subtype: Single Family Residence, Residential
Materials
- Fiber Cement, Low VOC Insulation, Low VOC Paint/Sealant/Varnish
- Foundation: Slab
- Roof: Shingle
Condition
- New construction: Yes
- Year built: 2025
- Major remodel year: 2025
Details
- Builder name: Mungo Homes of NC
Utilities & green energy
- Sewer: Public Sewer
- Water: Public
Community & neighborhood
Community
- Community features: Playground, Pool, Sidewalks, Street Lights
Location
- Region: Raleigh
- Subdivision: Georgias Landing
HOA & financial
HOA
- Has HOA: Yes
- HOA fee: $85 monthly
- Amenities included: Cabana, Dog Park, Maintenance Grounds, Park, Pool, Trail(s)
- Services included: Maintenance Grounds
Price history
| Date | Event | Price |
|---|---|---|
| 11/13/2025 | Sold | $615,000-2.2%$172/sqft |
Source: | ||
| 10/5/2025 | Pending sale | $629,000$176/sqft |
Source: | ||
| 9/19/2025 | Price change | $629,000-3.1%$176/sqft |
Source: | ||
| 7/26/2025 | Price change | $649,000-5.8%$181/sqft |
Source: | ||
| 5/4/2025 | Price change | $688,650+0.1%$192/sqft |
Source: | ||
Public tax history
Tax history is unavailable.
Neighborhood: 27603
Nearby schools
GreatSchools rating
- 7/10Yates Mill ElementaryGrades: PK-5Distance: 3.7 mi
- 7/10Dillard Drive MiddleGrades: 6-8Distance: 4.4 mi
- 5/10Garner HighGrades: 9-12Distance: 2.7 mi
Schools provided by the listing agent
- Elementary: Wake - Yates Mill
- Middle: Wake - Dillard
- High: Wake - Garner
Source: Doorify MLS. This data may not be complete. We recommend contacting the local school district to confirm school assignments for this home.
Get a cash offer in 3 minutes
Find out how much your home could sell for in as little as 3 minutes with a no-obligation cash offer.
Estimated market value$609,000
Get a cash offer in 3 minutes
Find out how much your home could sell for in as little as 3 minutes with a no-obligation cash offer.
Estimated market value
$609,000


