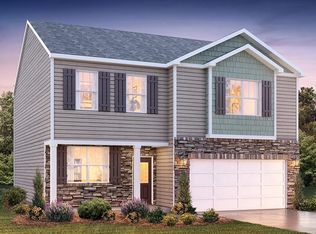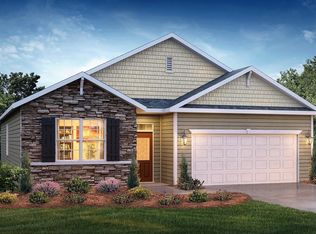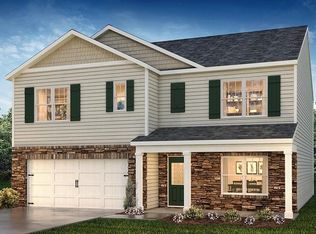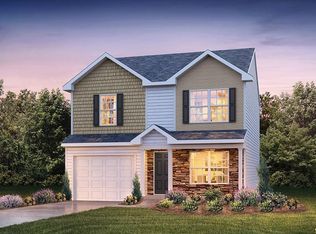Sold co op member
$323,900
303 Boxbury Way, Fountain Inn, SC 29644
4beds
2,645sqft
Single Family Residence
Built in 2024
7,840.8 Square Feet Lot
$326,200 Zestimate®
$122/sqft
$2,442 Estimated rent
Home value
$326,200
Estimated sales range
Not available
$2,442/mo
Zestimate® history
Loading...
Owner options
Explore your selling options
What's special
The Biltmore floor plan comes with all the features you been looking for in your new homes! 4 bedrooms and 2.5 baths with a nice living room that is open to the kitchen. It offers a nice interior lot with access to all of the amenities that Durbin Meadows has! This particular lot has no homes behind it. Durbin Meadows provides the best of both worlds - the peace and quiet of a suburban neighborhood, while still being just minutes away from all the amenities of city living. Located only 25 minutes from Downtown Greenville, 5 minutes to Downtown Fountain Inn and I-385. Simpsonville is 10 - 12 minutes away for great shopping and dining options and have easy access to shopping, schools, parks, and other attractions. But the perks of living in this community don't stop there. Durbin Meadows also provides a variety amenities, including a pool with a lounging ledge, club house with an outdoor fireplace with a full kitchen indoors, kids' playground area, 4 fishing ponds, a walking trail, and 3 pickleball courts. Come and see for yourself why Durbin Meadows is the perfect place to call home.
Zillow last checked: 8 hours ago
Listing updated: August 19, 2025 at 11:47am
Listed by:
Trina L Montalbano 864-713-0753,
D.R. Horton
Bought with:
Robert J Casey, SC
Ponce Realty Group
Source: SAR,MLS#: 317702
Facts & features
Interior
Bedrooms & bathrooms
- Bedrooms: 4
- Bathrooms: 3
- Full bathrooms: 2
- 1/2 bathrooms: 1
Heating
- Forced Air, Gas - Natural
Cooling
- Central Air, Electricity
Appliances
- Included: Dishwasher, Gas Cooktop, Free-Standing Range, Microwave, Gas, Tankless Water Heater
- Laundry: 2nd Floor, Washer Hookup, Electric Dryer Hookup
Features
- Attic Stairs Pulldown, Fireplace, Ceiling - Smooth, Solid Surface Counters, Open Floorplan
- Flooring: Carpet, Laminate
- Windows: Insulated Windows
- Has basement: No
- Attic: Pull Down Stairs,Storage
- Has fireplace: Yes
- Fireplace features: Gas Log
Interior area
- Total interior livable area: 2,645 sqft
- Finished area above ground: 2,645
- Finished area below ground: 0
Property
Parking
- Total spaces: 2
- Parking features: 2 Car Attached, Attached Garage
- Attached garage spaces: 2
Features
- Levels: Two
- Patio & porch: Patio
- Pool features: Community
Lot
- Size: 7,840 sqft
- Features: Level, See Remarks
- Topography: Level
Construction
Type & style
- Home type: SingleFamily
- Architectural style: Traditional
- Property subtype: Single Family Residence
Materials
- Stone, Vinyl Siding
- Foundation: Slab
- Roof: Architectural
Condition
- New construction: Yes
- Year built: 2024
Details
- Builder name: D.R. Horton
Utilities & green energy
- Electric: Duke
- Gas: Fount. Inn
- Sewer: Public Sewer
- Water: Public, Larens Co
Community & neighborhood
Community
- Community features: Clubhouse, Water Access, See Remarks, Street Lights, Pool, Walking Trails, Lawn, Lake
Location
- Region: Fountain Inn
- Subdivision: Durbin Meadows
HOA & financial
HOA
- Has HOA: Yes
- HOA fee: $700 annually
- Amenities included: Pool, Street Lights
- Services included: Common Area
Price history
| Date | Event | Price |
|---|---|---|
| 2/4/2025 | Sold | $323,900-0.3%$122/sqft |
Source: | ||
| 12/31/2024 | Pending sale | $324,900$123/sqft |
Source: | ||
| 12/31/2024 | Contingent | $324,900$123/sqft |
Source: | ||
| 12/28/2024 | Price change | $324,900-1.5%$123/sqft |
Source: | ||
| 12/12/2024 | Price change | $329,900-5.7%$125/sqft |
Source: | ||
Public tax history
Tax history is unavailable.
Neighborhood: 29644
Nearby schools
GreatSchools rating
- 6/10Fountain Inn Elementary SchoolGrades: PK-5Distance: 2.3 mi
- 3/10Bryson Middle SchoolGrades: 6-8Distance: 4.7 mi
- 9/10Hillcrest High SchoolGrades: 9-12Distance: 4.5 mi
Schools provided by the listing agent
- Middle: 9-Bryson
- High: 9-Hillcrest
Source: SAR. This data may not be complete. We recommend contacting the local school district to confirm school assignments for this home.
Get a cash offer in 3 minutes
Find out how much your home could sell for in as little as 3 minutes with a no-obligation cash offer.
Estimated market value
$326,200



