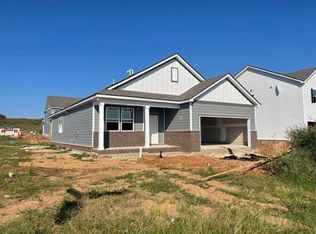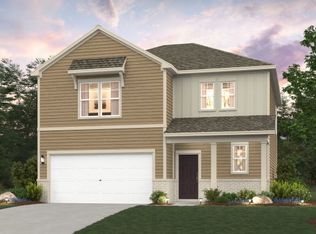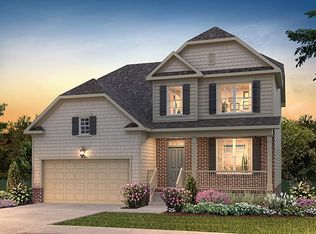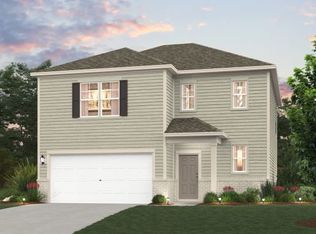Closed
$434,990
303 Burnham Rd LOT 48, Spring Hill, TN 37174
3beds
1,944sqft
Single Family Residence, Residential
Built in 2023
7,840.8 Square Feet Lot
$419,700 Zestimate®
$224/sqft
$2,292 Estimated rent
Home value
$419,700
$399,000 - $441,000
$2,292/mo
Zestimate® history
Loading...
Owner options
Explore your selling options
What's special
READY FOR IMMEDIATE OCCUPANCY...QUICK MOVE-IN!! One of the best lots available!!! Our designers picked incredible upgrades, all included at this list price! The Chastain offers the perfect space to entertain on the main level and allows for a private retreat upstairs to a large primary suite featuring a separate garden tub and walk-in shower. The Game Room upstairs is perfect for a home theater, a playroom for kids, or a place to unwind after a long day.
Zillow last checked: 8 hours ago
Listing updated: January 29, 2025 at 10:48am
Listing Provided by:
Angelo A. Brandonisio 615-576-8853,
Century Communities,
Elisa Cohoon 629-276-6276,
Century Communities
Bought with:
Kyle Wallace, 337933
Keller Williams Realty Nashville/Franklin
Source: RealTracs MLS as distributed by MLS GRID,MLS#: 2625634
Facts & features
Interior
Bedrooms & bathrooms
- Bedrooms: 3
- Bathrooms: 3
- Full bathrooms: 2
- 1/2 bathrooms: 1
Bedroom 1
- Area: 195 Square Feet
- Dimensions: 15x13
Bedroom 2
- Features: Walk-In Closet(s)
- Level: Walk-In Closet(s)
- Area: 110 Square Feet
- Dimensions: 11x10
Bedroom 3
- Area: 121 Square Feet
- Dimensions: 11x11
Bonus room
- Features: Second Floor
- Level: Second Floor
- Area: 130 Square Feet
- Dimensions: 13x10
Dining room
- Features: Combination
- Level: Combination
- Area: 130 Square Feet
- Dimensions: 13x10
Kitchen
- Features: Pantry
- Level: Pantry
- Area: 160 Square Feet
- Dimensions: 16x10
Living room
- Area: 266 Square Feet
- Dimensions: 19x14
Heating
- Natural Gas
Cooling
- Electric
Appliances
- Included: Dishwasher, Disposal, Microwave, Gas Oven, Gas Range
Features
- Extra Closets, Smart Light(s), Smart Thermostat, Walk-In Closet(s)
- Flooring: Carpet, Tile, Vinyl
- Basement: Slab
- Number of fireplaces: 1
- Fireplace features: Electric
Interior area
- Total structure area: 1,944
- Total interior livable area: 1,944 sqft
- Finished area above ground: 1,944
Property
Parking
- Total spaces: 2
- Parking features: Garage Door Opener, Garage Faces Front
- Attached garage spaces: 2
Features
- Levels: Two
- Stories: 2
- Patio & porch: Patio, Covered, Porch
- Exterior features: Smart Lock(s)
Lot
- Size: 7,840 sqft
Details
- Parcel number: 029P A 04000 000
- Special conditions: Standard
Construction
Type & style
- Home type: SingleFamily
- Property subtype: Single Family Residence, Residential
Materials
- Fiber Cement, Brick
Condition
- New construction: Yes
- Year built: 2023
Utilities & green energy
- Sewer: Public Sewer
- Water: Public
- Utilities for property: Electricity Available, Natural Gas Available, Water Available
Community & neighborhood
Location
- Region: Spring Hill
- Subdivision: Barton Hills
HOA & financial
HOA
- Has HOA: Yes
- HOA fee: $30 monthly
- Amenities included: Playground, Trail(s)
- Second HOA fee: $250 one time
Price history
| Date | Event | Price |
|---|---|---|
| 3/29/2024 | Sold | $434,990$224/sqft |
Source: | ||
| 3/5/2024 | Pending sale | $434,990$224/sqft |
Source: | ||
| 3/2/2024 | Listed for sale | $434,990$224/sqft |
Source: | ||
| 3/2/2024 | Listing removed | -- |
Source: | ||
| 2/1/2024 | Listed for sale | $434,990$224/sqft |
Source: | ||
Public tax history
Tax history is unavailable.
Neighborhood: 37174
Nearby schools
GreatSchools rating
- 6/10Spring Hill Middle SchoolGrades: 5-8Distance: 1 mi
- 4/10Spring Hill High SchoolGrades: 9-12Distance: 1.2 mi
- 6/10Spring Hill Elementary SchoolGrades: PK-4Distance: 3.2 mi
Schools provided by the listing agent
- Elementary: Spring Hill Elementary
- Middle: Spring Hill Middle School
- High: Spring Hill High School
Source: RealTracs MLS as distributed by MLS GRID. This data may not be complete. We recommend contacting the local school district to confirm school assignments for this home.
Get a cash offer in 3 minutes
Find out how much your home could sell for in as little as 3 minutes with a no-obligation cash offer.
Estimated market value
$419,700
Get a cash offer in 3 minutes
Find out how much your home could sell for in as little as 3 minutes with a no-obligation cash offer.
Estimated market value
$419,700



