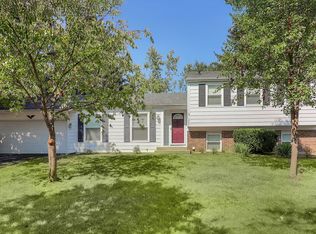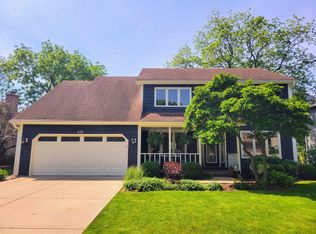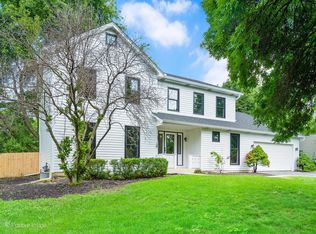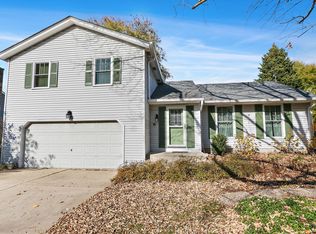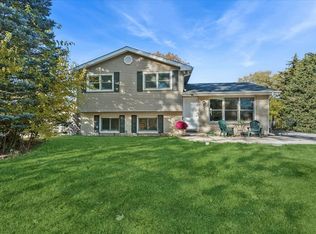Welcome to this fully renovated home in the heart of Naperville, where timeless craftsmanship meets modern sophistication. Featuring 4 bedrooms and 2.5 bathrooms, this residence has been thoughtfully reimagined with premium upgrades throughout. The exterior showcases a brand-new roof and siding in a modern black-and-white palette, giving the home striking curb appeal. Inside, all-new European windows fill the open-concept layout with natural light, while new doors and wide-plank hardwood floors create a warm and inviting atmosphere. The main level offers a large living room, beautiful sun room, formal dining room, convenient half bath, and a dedicated laundry room. The spacious family room is anchored by a custom wood-finished fireplace, seamlessly connected to the chef's kitchen with sleek cabinetry, quartz countertops, stainless steel appliances, a distinctive wood backsplash, and a breakfast bar perfect for casual dining. Upstairs, the serene primary suite serves as a private retreat with a spa-inspired bathroom featuring a walk-in glass shower and premium fixtures. The additional full bathroom showcases designer tilework and high-end finishes, complementing the three secondary bedrooms that provide flexibility for family, guests, or a home office. Additional highlights include a finished basement for extra living space and a 2.5-car garage with brand-new flooring. Outside, the fully fenced yard and brick paver patio create the perfect setting for outdoor entertaining and relaxation. Every inch of this Naperville home has been elevated with new systems, luxury finishes, and modern design-offering a truly move-in ready lifestyle.
Contingent
$699,900
303 Cedarbrook Rd, Naperville, IL 60565
4beds
3,661sqft
Est.:
Single Family Residence
Built in 1976
0.25 Acres Lot
$-- Zestimate®
$191/sqft
$-- HOA
What's special
Luxury finishesModern designCustom wood-finished fireplaceDesigner tileworkFully fenced yardThree secondary bedroomsHigh-end finishes
- 35 days |
- 2,794 |
- 158 |
Zillow last checked: 8 hours ago
Listing updated: January 05, 2026 at 08:27am
Listing courtesy of:
Alam Chunawala 773-631-8300,
Coldwell Banker Realty
Source: MRED as distributed by MLS GRID,MLS#: 12533644
Facts & features
Interior
Bedrooms & bathrooms
- Bedrooms: 4
- Bathrooms: 3
- Full bathrooms: 2
- 1/2 bathrooms: 1
Rooms
- Room types: Sun Room
Primary bedroom
- Features: Flooring (Carpet), Bathroom (Full)
- Level: Second
- Area: 196 Square Feet
- Dimensions: 14X14
Bedroom 2
- Features: Flooring (Carpet)
- Level: Second
- Area: 180 Square Feet
- Dimensions: 15X12
Bedroom 3
- Features: Flooring (Carpet)
- Level: Second
- Area: 165 Square Feet
- Dimensions: 15X11
Bedroom 4
- Features: Flooring (Carpet)
- Level: Second
- Area: 140 Square Feet
- Dimensions: 14X10
Dining room
- Features: Flooring (Hardwood)
- Level: Main
- Area: 144 Square Feet
- Dimensions: 12X12
Family room
- Features: Flooring (Hardwood)
- Level: Main
- Area: 204 Square Feet
- Dimensions: 17X12
Kitchen
- Features: Kitchen (Eating Area-Breakfast Bar, Updated Kitchen), Flooring (Ceramic Tile)
- Level: Main
- Area: 252 Square Feet
- Dimensions: 21X12
Laundry
- Level: Main
- Area: 55 Square Feet
- Dimensions: 5X11
Living room
- Features: Flooring (Hardwood)
- Level: Main
- Area: 336 Square Feet
- Dimensions: 24X14
Sun room
- Features: Flooring (Hardwood)
- Level: Main
- Area: 330 Square Feet
- Dimensions: 22X15
Heating
- Natural Gas, Forced Air
Cooling
- Central Air
Appliances
- Included: Double Oven, Dishwasher, Refrigerator, High End Refrigerator, Washer, Dryer, Stainless Steel Appliance(s), Cooktop, Oven
- Laundry: In Unit
Features
- Basement: Finished,Full
- Number of fireplaces: 1
- Fireplace features: Family Room
Interior area
- Total structure area: 3,661
- Total interior livable area: 3,661 sqft
- Finished area below ground: 701
Property
Parking
- Total spaces: 2.5
- Parking features: Asphalt, Garage Door Opener, Yes, Garage Owned, Attached, Garage
- Attached garage spaces: 2.5
- Has uncovered spaces: Yes
Accessibility
- Accessibility features: No Disability Access
Features
- Stories: 2
- Patio & porch: Patio
Lot
- Size: 0.25 Acres
- Dimensions: 85X130
Details
- Parcel number: 0831300026
- Special conditions: None
Construction
Type & style
- Home type: SingleFamily
- Property subtype: Single Family Residence
Materials
- Aluminum Siding, Brick
- Foundation: Concrete Perimeter
- Roof: Asphalt
Condition
- New construction: No
- Year built: 1976
- Major remodel year: 2025
Utilities & green energy
- Electric: 100 Amp Service
- Sewer: Public Sewer
- Water: Lake Michigan, Public
Community & HOA
Community
- Features: Park, Curbs, Sidewalks, Street Lights, Street Paved
HOA
- Services included: None
Location
- Region: Naperville
Financial & listing details
- Price per square foot: $191/sqft
- Tax assessed value: $154,911
- Annual tax amount: $9,490
- Date on market: 12/16/2025
- Ownership: Fee Simple
Estimated market value
Not available
Estimated sales range
Not available
Not available
Price history
Price history
| Date | Event | Price |
|---|---|---|
| 1/5/2026 | Contingent | $699,900$191/sqft |
Source: | ||
| 12/16/2025 | Listed for sale | $699,900$191/sqft |
Source: | ||
| 12/6/2025 | Listing removed | $699,900$191/sqft |
Source: | ||
| 11/13/2025 | Listed for sale | $699,900-2.8%$191/sqft |
Source: | ||
| 11/13/2025 | Listing removed | $719,900$197/sqft |
Source: | ||
Public tax history
Public tax history
| Year | Property taxes | Tax assessment |
|---|---|---|
| 2024 | $9,490 +3.3% | $154,911 +9.6% |
| 2023 | $9,187 +10.4% | $141,380 +10% |
| 2022 | $8,318 +3.6% | $128,530 +3.9% |
Find assessor info on the county website
BuyAbility℠ payment
Est. payment
$4,746/mo
Principal & interest
$3375
Property taxes
$1126
Home insurance
$245
Climate risks
Neighborhood: Old Farm
Nearby schools
GreatSchools rating
- 6/10Kingsley Elementary SchoolGrades: K-5Distance: 0.9 mi
- 8/10Lincoln Jr High SchoolGrades: 6-8Distance: 1 mi
- 10/10Naperville Central High SchoolGrades: 9-12Distance: 2.6 mi
Schools provided by the listing agent
- District: 203
Source: MRED as distributed by MLS GRID. This data may not be complete. We recommend contacting the local school district to confirm school assignments for this home.
- Loading
