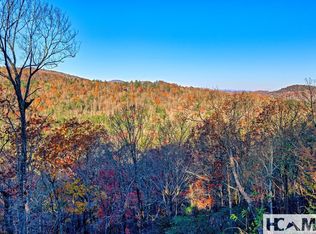Enjoy this Swiss Family Robinson home in the heart of Highlands Country Club. From the point of entry, this home is a surprise. The more you explore, the more you discover. All the public rooms are open to each other on the main level with an open deck and cozy screened porch. Built of indigenous materials, this home was designed by the acclaimed architect, Bobby McAlpine whose hallmark is a collaboration of rooms that serve many functions. Being in the mountains is all about discovery and this home makes way for the magic to unfold. You must see this newer home with waterfalls, a flat lawn for children, an authentic treehouse and a whole house propane powered generator all minutes away from Highlands Country Club clubhouse with a view of the golf course.
This property is off market, which means it's not currently listed for sale or rent on Zillow. This may be different from what's available on other websites or public sources.
