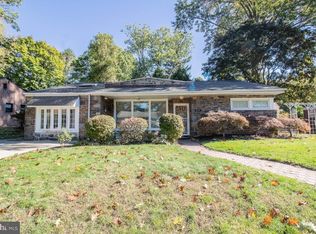Sold for $515,000
$515,000
303 Crest Park Rd, Philadelphia, PA 19119
3beds
1,934sqft
Single Family Residence
Built in 1954
7,600 Square Feet Lot
$516,700 Zestimate®
$266/sqft
$2,334 Estimated rent
Home value
$516,700
$470,000 - $568,000
$2,334/mo
Zestimate® history
Loading...
Owner options
Explore your selling options
What's special
Mid-century modern one-story brick and stone home with many upgrades is deceptively spacious and airy inside. Enter into a huge living room featuring a floor to ceiling stone fireplace with mantel. Open plan leads to formal dining room, new kitchen with Italian tile floor and stainless appliances, and sweeps out to a magnificent flower garden, perfect for dining, playing and enjoying year round. Backyard is fully green, perfect for pets and little ones, with flowering trees and backing onto Cresheim Woods (bird-watch and deer from the comfort of your chair!). Master bedroom with private full bath, plus three other bedrooms (one currently in use as an office), and full hall bath. Laundry room / pantry off kitchen is convenient and accessible, and there are plenty of closets. Pull-down steps to fully floored attic, great for more storage or could be converted to add additional room. Hardwood floors / Italian tile throughout, gas heat with newer furnace. Many new windows let in great light, but house stays cool in summer with internal blinds. Located on quiet, wide street in desirable Mt. Airy, an easy walk to train, buses, or shops on Germantown Avenue, plus easy access to Chestnut Hill. Why wait? Isn't this what you've been waiting for!
Zillow last checked: 8 hours ago
Listing updated: May 31, 2025 at 08:33am
Listed by:
Joanne Colino 215-920-6464,
Elfant Wissahickon-Chestnut Hill
Bought with:
Lisa Budnick, RS275806
BHHS Fox & Roach At the Harper, Rittenhouse Square
Source: Bright MLS,MLS#: PAPH2463118
Facts & features
Interior
Bedrooms & bathrooms
- Bedrooms: 3
- Bathrooms: 2
- Full bathrooms: 2
- Main level bathrooms: 2
- Main level bedrooms: 3
Basement
- Area: 0
Heating
- Forced Air, Natural Gas
Cooling
- Central Air, Natural Gas
Appliances
- Included: Gas Water Heater
- Laundry: Main Level
Features
- Plaster Walls
- Flooring: Hardwood
- Has basement: No
- Has fireplace: No
Interior area
- Total structure area: 1,934
- Total interior livable area: 1,934 sqft
- Finished area above ground: 1,934
- Finished area below ground: 0
Property
Parking
- Total spaces: 3
- Parking features: Garage Faces Front, Attached
- Attached garage spaces: 3
Accessibility
- Accessibility features: None
Features
- Levels: One
- Stories: 1
- Pool features: None
Lot
- Size: 7,600 sqft
- Dimensions: 76.00 x 100.00
Details
- Additional structures: Above Grade, Below Grade
- Parcel number: 091058600
- Zoning: RSD3
- Special conditions: Standard
Construction
Type & style
- Home type: SingleFamily
- Architectural style: Ranch/Rambler
- Property subtype: Single Family Residence
Materials
- Masonry
- Foundation: Concrete Perimeter
- Roof: Flat
Condition
- Excellent
- New construction: No
- Year built: 1954
Utilities & green energy
- Sewer: Public Sewer
- Water: Public
Community & neighborhood
Location
- Region: Philadelphia
- Subdivision: Mt Airy (east)
- Municipality: PHILADELPHIA
Other
Other facts
- Listing agreement: Exclusive Agency
- Listing terms: Cash,Conventional
- Ownership: Fee Simple
Price history
| Date | Event | Price |
|---|---|---|
| 5/31/2025 | Sold | $515,000-7.2%$266/sqft |
Source: | ||
| 5/23/2025 | Pending sale | $555,000$287/sqft |
Source: | ||
| 5/13/2025 | Pending sale | $555,000$287/sqft |
Source: | ||
| 4/22/2025 | Contingent | $555,000$287/sqft |
Source: | ||
| 4/14/2025 | Pending sale | $555,000$287/sqft |
Source: | ||
Public tax history
| Year | Property taxes | Tax assessment |
|---|---|---|
| 2025 | $8,424 +7.8% | $601,800 +7.8% |
| 2024 | $7,815 | $558,300 |
| 2023 | $7,815 +43.9% | $558,300 |
Find assessor info on the county website
Neighborhood: Mount Airy East
Nearby schools
GreatSchools rating
- 5/10Henry H. Houston Elementary SchoolGrades: K-8Distance: 0.6 mi
- 1/10Roxborough High SchoolGrades: 9-12Distance: 2.6 mi
Schools provided by the listing agent
- District: Philadelphia City
Source: Bright MLS. This data may not be complete. We recommend contacting the local school district to confirm school assignments for this home.
Get a cash offer in 3 minutes
Find out how much your home could sell for in as little as 3 minutes with a no-obligation cash offer.
Estimated market value$516,700
Get a cash offer in 3 minutes
Find out how much your home could sell for in as little as 3 minutes with a no-obligation cash offer.
Estimated market value
$516,700
