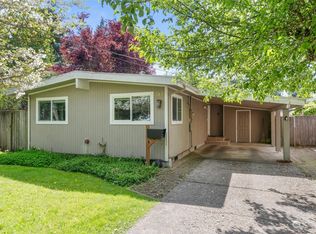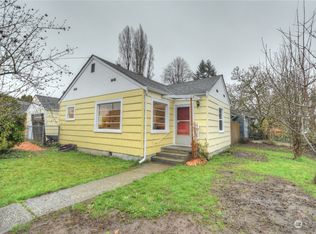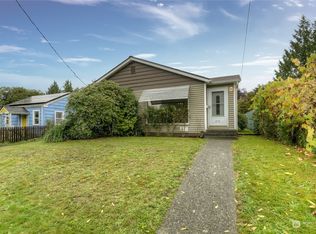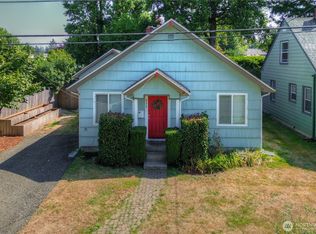Sold
Listed by:
Justin W. Hjelm,
Olympic Sotheby's Int'l Realty,
Matthew Guile-Boessow,
Olympic Sotheby's Int'l Realty
Bought with: Skyline Properties, Inc.
$400,000
303 Decatur Street NW, Olympia, WA 98502
2beds
1,290sqft
Single Family Residence
Built in 1925
5,501.63 Square Feet Lot
$402,400 Zestimate®
$310/sqft
$1,984 Estimated rent
Home value
$402,400
$374,000 - $435,000
$1,984/mo
Zestimate® history
Loading...
Owner options
Explore your selling options
What's special
Timeless character meets everyday comfort in one of Olympia’s most sought-after neighborhoods. Classic Craftsman details such as coved ceilings, rich millwork, and inviting architectural lines create instant curb appeal. Inside, you'll find light-filled living spaces, hardwood floors (under carpet), and thoughtful updates that honor the home's original charm while adding modern convenience. The kitchen offers ample workspace and flows seamlessly to dining and entertaining areas. Enjoy a private, fully fenced backyard perfect for gardening, RV Parking, quiet evenings, or even an ADU. Conveniently located near schools, parks, and shopping, this West Olympia gem blends historic charm with urban convenience.
Zillow last checked: 8 hours ago
Listing updated: December 01, 2025 at 04:05am
Listed by:
Justin W. Hjelm,
Olympic Sotheby's Int'l Realty,
Matthew Guile-Boessow,
Olympic Sotheby's Int'l Realty
Bought with:
Robin Downey, 21031716
Skyline Properties, Inc.
Source: NWMLS,MLS#: 2438112
Facts & features
Interior
Bedrooms & bathrooms
- Bedrooms: 2
- Bathrooms: 1
- Full bathrooms: 1
- Main level bathrooms: 1
- Main level bedrooms: 2
Primary bedroom
- Level: Main
Bedroom
- Level: Main
Bathroom full
- Level: Main
Dining room
- Level: Main
Living room
- Level: Main
Heating
- Fireplace, 90%+ High Efficiency, Baseboard, Electric
Cooling
- None
Appliances
- Included: Dishwasher(s), Disposal, Microwave(s), Refrigerator(s), Stove(s)/Range(s), Garbage Disposal
Features
- Dining Room
- Flooring: Hardwood, Vinyl, Carpet
- Doors: French Doors
- Windows: Double Pane/Storm Window
- Number of fireplaces: 1
- Fireplace features: Wood Burning, Main Level: 1, Fireplace
Interior area
- Total structure area: 1,290
- Total interior livable area: 1,290 sqft
Property
Parking
- Total spaces: 1
- Parking features: Attached Garage, RV Parking
- Attached garage spaces: 1
Features
- Levels: One
- Stories: 1
- Patio & porch: Double Pane/Storm Window, Dining Room, Fireplace, French Doors
Lot
- Size: 5,501 sqft
- Features: Corner Lot, Paved, Sidewalk, Cable TV, Deck, Fenced-Partially, Gas Available, Patio, RV Parking
- Topography: Level
Details
- Parcel number: 85001500900
- Special conditions: Standard
Construction
Type & style
- Home type: SingleFamily
- Property subtype: Single Family Residence
Materials
- Wood Siding
- Foundation: Poured Concrete
- Roof: Composition
Condition
- Year built: 1925
Utilities & green energy
- Electric: Company: PSE
- Sewer: Sewer Connected, Company: City of Olympia
- Water: Public, Company: City of Olympia
- Utilities for property: Comcast, Comcast
Community & neighborhood
Location
- Region: Olympia
- Subdivision: Westside
Other
Other facts
- Listing terms: Cash Out,Conventional,FHA,State Bond,VA Loan
- Cumulative days on market: 6 days
Price history
| Date | Event | Price |
|---|---|---|
| 10/31/2025 | Sold | $400,000+0%$310/sqft |
Source: | ||
| 10/1/2025 | Pending sale | $399,900$310/sqft |
Source: | ||
| 9/25/2025 | Listed for sale | $399,900$310/sqft |
Source: | ||
Public tax history
| Year | Property taxes | Tax assessment |
|---|---|---|
| 2024 | $102 -0.8% | $412,700 +5.7% |
| 2023 | $103 +5% | $390,500 +3.8% |
| 2022 | $98 -17.7% | $376,200 +17.9% |
Find assessor info on the county website
Neighborhood: Northwest
Nearby schools
GreatSchools rating
- 3/10Garfield Elementary SchoolGrades: PK-5Distance: 0.1 mi
- 9/10Jefferson Middle SchoolGrades: 6-8Distance: 0.5 mi
- 8/10Capital High SchoolGrades: 9-12Distance: 0.6 mi
Schools provided by the listing agent
- Elementary: Garfield Elem
- Middle: Jefferson Mid
- High: Capital High
Source: NWMLS. This data may not be complete. We recommend contacting the local school district to confirm school assignments for this home.
Get a cash offer in 3 minutes
Find out how much your home could sell for in as little as 3 minutes with a no-obligation cash offer.
Estimated market value$402,400
Get a cash offer in 3 minutes
Find out how much your home could sell for in as little as 3 minutes with a no-obligation cash offer.
Estimated market value
$402,400



