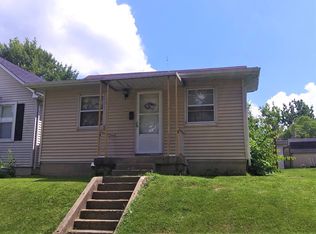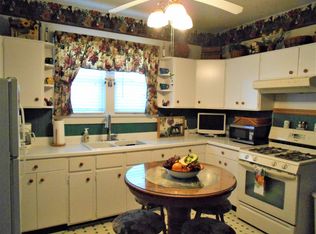Closed
$170,000
303 E Cleveland St, Spring Valley, IL 61362
7beds
1,900sqft
Single Family Residence
Built in ----
0.3 Acres Lot
$197,500 Zestimate®
$89/sqft
$1,927 Estimated rent
Home value
$197,500
$182,000 - $215,000
$1,927/mo
Zestimate® history
Loading...
Owner options
Explore your selling options
What's special
Beautiful and spacious brick ranch home with 1 1/2 car attached garage on corner lot. 3 bedrooms and 2 baths on main level. 4 bedrooms plus bathroom in lower level. Main level bathroom was recently remodeled along with a new kitchen that features Klearvue Cabinetry and Quartz countertops. Roof replaced in 2012, Furnace replaced 2015. Central air in 2017. Water heater replaced in 2021. Taxes reflect previous owner being a not for profit agency.
Zillow last checked: 8 hours ago
Listing updated: March 27, 2025 at 03:25pm
Listing courtesy of:
David Postula 815-343-9629,
Coldwell Banker Today's, Realtors
Bought with:
DeAnna Carlson
RE/MAX 1st Choice
Source: MRED as distributed by MLS GRID,MLS#: 11751358
Facts & features
Interior
Bedrooms & bathrooms
- Bedrooms: 7
- Bathrooms: 3
- Full bathrooms: 3
Primary bedroom
- Features: Flooring (Wood Laminate), Window Treatments (Blinds)
- Level: Main
- Area: 176 Square Feet
- Dimensions: 16X11
Bedroom 2
- Features: Flooring (Wood Laminate)
- Level: Main
- Area: 176 Square Feet
- Dimensions: 16X11
Bedroom 3
- Features: Flooring (Wood Laminate), Window Treatments (Blinds)
- Level: Main
- Area: 176 Square Feet
- Dimensions: 16X11
Bedroom 4
- Features: Flooring (Vinyl)
- Level: Basement
- Area: 160 Square Feet
- Dimensions: 16X10
Bedroom 5
- Features: Flooring (Vinyl)
- Level: Basement
- Area: 99 Square Feet
- Dimensions: 11X9
Bedroom 6
- Features: Flooring (Vinyl)
- Level: Basement
- Area: 99 Square Feet
- Dimensions: 11X9
Other
- Features: Flooring (Vinyl)
- Level: Basement
- Area: 120 Square Feet
- Dimensions: 12X10
Dining room
- Features: Flooring (Wood Laminate)
- Level: Main
- Area: 160 Square Feet
- Dimensions: 16X10
Kitchen
- Features: Kitchen (Galley), Flooring (Ceramic Tile), Window Treatments (Blinds)
- Level: Main
- Area: 144 Square Feet
- Dimensions: 16X9
Living room
- Features: Flooring (Wood Laminate), Window Treatments (Blinds)
- Level: Main
- Area: 345 Square Feet
- Dimensions: 23X15
Heating
- Natural Gas, Forced Air
Cooling
- Central Air
Appliances
- Laundry: Main Level, Gas Dryer Hookup
Features
- 1st Floor Bedroom, 1st Floor Full Bath
- Windows: Insulated Windows
- Basement: Partially Finished,Full
- Attic: Dormer
- Number of fireplaces: 2
- Fireplace features: Wood Burning, Living Room, Basement
Interior area
- Total structure area: 0
- Total interior livable area: 1,900 sqft
Property
Parking
- Total spaces: 1.5
- Parking features: Concrete, On Site, Garage Owned, Attached, Garage
- Attached garage spaces: 1.5
Accessibility
- Accessibility features: No Disability Access
Features
- Stories: 1
- Patio & porch: Screened
Lot
- Size: 0.30 Acres
- Dimensions: 100X130X100X130
- Features: Dimensions to Center of Road
Details
- Additional structures: Shed(s)
- Parcel number: 1835306001
- Special conditions: None
Construction
Type & style
- Home type: SingleFamily
- Architectural style: Ranch
- Property subtype: Single Family Residence
Materials
- Brick
- Foundation: Concrete Perimeter
- Roof: Asphalt
Condition
- New construction: No
Utilities & green energy
- Electric: Circuit Breakers
- Sewer: Public Sewer
- Water: Public
Community & neighborhood
Community
- Community features: Curbs, Sidewalks, Street Lights
Location
- Region: Spring Valley
Other
Other facts
- Listing terms: FHA
- Ownership: Fee Simple
Price history
| Date | Event | Price |
|---|---|---|
| 6/9/2023 | Sold | $170,000+3%$89/sqft |
Source: | ||
| 4/8/2023 | Contingent | $165,000$87/sqft |
Source: | ||
| 4/4/2023 | Listed for sale | $165,000+26.9%$87/sqft |
Source: | ||
| 10/19/2021 | Sold | $130,000$68/sqft |
Source: | ||
Public tax history
Tax history is unavailable.
Neighborhood: 61362
Nearby schools
GreatSchools rating
- 3/10John F Kennedy Elementary SchoolGrades: PK-8Distance: 0.7 mi
- 4/10Hall High SchoolGrades: 9-12Distance: 0.8 mi
Schools provided by the listing agent
- High: Hall High School
- District: 99
Source: MRED as distributed by MLS GRID. This data may not be complete. We recommend contacting the local school district to confirm school assignments for this home.

Get pre-qualified for a loan
At Zillow Home Loans, we can pre-qualify you in as little as 5 minutes with no impact to your credit score.An equal housing lender. NMLS #10287.


