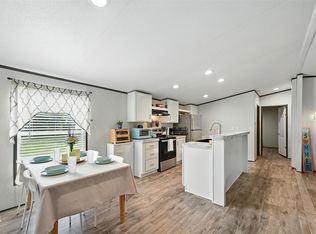Sold
Price Unknown
303 Eagle Pkwy, Mabank, TX 75147
3beds
1,232sqft
Manufactured Home, Single Family Residence
Built in 2003
0.27 Acres Lot
$119,500 Zestimate®
$--/sqft
$1,433 Estimated rent
Home value
$119,500
$110,000 - $130,000
$1,433/mo
Zestimate® history
Loading...
Owner options
Explore your selling options
What's special
This well-maintained double wide offers comfortable living on a spacious quarter-acre lot. Enjoy the peace of country living with the convenience of being minutes from schools, restaurants, and downtown Mabank. Located in the highly-sought-after Mabank ISD, with Central Elementary and Mabank Intermediate only a couple of miles away! Step inside to discover a freshly updated interior. Carpet was installed in June 2025, and the interior has been freshly painted for a bright and welcoming feel. The HVAC system is in top shape with new coils replaced in June 2025, ensuring your year-round comfort. This home has a split bedroom floor plan, providing privacy and comfort for all. Outside, you'll find a handy storage building for all your extras, and a front deck with ample shade, perfect for enjoying your morning coffee or evening breezes. No more mud! The driveway has been recently redone with crushed concrete, and the carport ensures your vehicle stays covered and protected from the elements.
Don't miss out on this fantastic opportunity to own a move-in ready home!!
Zillow last checked: 8 hours ago
Listing updated: August 13, 2025 at 10:53am
Listed by:
Amy Weatheread 0719806,
Weatheread Johnson Realty LLC 903-880-0825
Bought with:
Kim Conaway
Ebby Halliday Realtors
Source: NTREIS,MLS#: 20980972
Facts & features
Interior
Bedrooms & bathrooms
- Bedrooms: 3
- Bathrooms: 2
- Full bathrooms: 2
Primary bedroom
- Level: First
- Dimensions: 12 x 12
Bedroom
- Level: First
- Dimensions: 10 x 12
Primary bathroom
- Features: Built-in Features, Dual Sinks, En Suite Bathroom, Garden Tub/Roman Tub, Separate Shower
- Level: First
- Dimensions: 12 x 7
Other
- Features: Built-in Features
- Level: First
- Dimensions: 9 x 5
Kitchen
- Features: Built-in Features, Solid Surface Counters
- Level: First
- Dimensions: 12 x 15
Living room
- Level: First
- Dimensions: 17 x 13
Utility room
- Level: First
- Dimensions: 7 x 5
Heating
- Central
Cooling
- Central Air
Appliances
- Included: Dishwasher, Electric Range
- Laundry: Washer Hookup, Electric Dryer Hookup
Features
- Eat-in Kitchen, High Speed Internet, Walk-In Closet(s)
- Flooring: Carpet, Linoleum
- Has basement: No
- Has fireplace: No
Interior area
- Total interior livable area: 1,232 sqft
Property
Parking
- Total spaces: 2
- Parking features: Detached Carport
- Carport spaces: 2
Features
- Levels: One
- Stories: 1
- Patio & porch: Deck
- Exterior features: Rain Gutters
- Pool features: None
Lot
- Size: 0.27 Acres
- Features: Interior Lot
Details
- Parcel number: 52775
Construction
Type & style
- Home type: MobileManufactured
- Architectural style: Detached,Mobile Home
- Property subtype: Manufactured Home, Single Family Residence
Materials
- Vinyl Siding
- Roof: Composition
Condition
- Year built: 2003
Utilities & green energy
- Sewer: Public Sewer
- Water: Public
- Utilities for property: Sewer Available, Water Available
Community & neighborhood
Location
- Region: Mabank
- Subdivision: North Park Center 4 & 5 & 6
Other
Other facts
- Listing terms: Cash,Conventional,FHA,USDA Loan,VA Loan
Price history
| Date | Event | Price |
|---|---|---|
| 8/13/2025 | Sold | -- |
Source: NTREIS #20980972 Report a problem | ||
| 7/7/2025 | Pending sale | $133,500$108/sqft |
Source: NTREIS #20980972 Report a problem | ||
| 6/28/2025 | Contingent | $133,500$108/sqft |
Source: NTREIS #20980972 Report a problem | ||
| 6/27/2025 | Listed for sale | $133,500+480.4%$108/sqft |
Source: NTREIS #20980972 Report a problem | ||
| 8/14/2012 | Sold | -- |
Source: Agent Provided Report a problem | ||
Public tax history
| Year | Property taxes | Tax assessment |
|---|---|---|
| 2025 | $2,090 +20% | $109,932 +20% |
| 2024 | $1,742 -14.9% | $91,610 -15.1% |
| 2023 | $2,048 +4.4% | $107,937 +11.9% |
Find assessor info on the county website
Neighborhood: 75147
Nearby schools
GreatSchools rating
- 6/10Central Elementary SchoolGrades: PK-4Distance: 0.5 mi
- 5/10Mabank J High SchoolGrades: 7-8Distance: 1.5 mi
- 5/10Mabank High SchoolGrades: 9-12Distance: 1.2 mi
Schools provided by the listing agent
- Elementary: Central
- High: Mabank
- District: Mabank ISD
Source: NTREIS. This data may not be complete. We recommend contacting the local school district to confirm school assignments for this home.
Get a cash offer in 3 minutes
Find out how much your home could sell for in as little as 3 minutes with a no-obligation cash offer.
Estimated market value$119,500
Get a cash offer in 3 minutes
Find out how much your home could sell for in as little as 3 minutes with a no-obligation cash offer.
Estimated market value
$119,500
