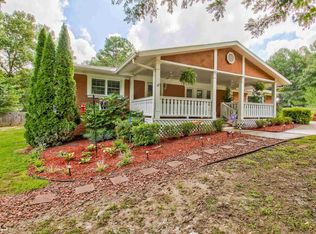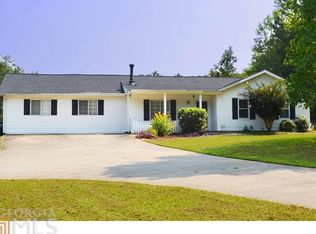Closed
$476,000
303 Ellison Rd, Tyrone, GA 30290
4beds
--sqft
Single Family Residence
Built in 2001
2.5 Acres Lot
$487,500 Zestimate®
$--/sqft
$2,471 Estimated rent
Home value
$487,500
$463,000 - $512,000
$2,471/mo
Zestimate® history
Loading...
Owner options
Explore your selling options
What's special
Welcome Home! This newly renovated four bedroom, two bath home is waiting for you! When you walk through the front door you will be met with natural light from all angles, accented by the new flooring, fireplace, and kitchen. The open floor plan and living room are not only great for entertaining guests, but also to enjoy a relaxing evening with the family! Off the kitchen you have French doors leading to a newly rebuilt back porch where your backyard is a private 2.5 acres and ready to be turned into your own oasis! Only 25 minutes to Atlanta Airport and 5 miles to Trilith Studios!
Zillow last checked: 8 hours ago
Listing updated: March 12, 2025 at 06:43am
Bought with:
Krystal Van Eman, 382984
Keller Williams Realty Atl. Partners
Source: GAMLS,MLS#: 10128391
Facts & features
Interior
Bedrooms & bathrooms
- Bedrooms: 4
- Bathrooms: 2
- Full bathrooms: 2
- Main level bathrooms: 2
- Main level bedrooms: 4
Dining room
- Features: Dining Rm/Living Rm Combo
Kitchen
- Features: Breakfast Area, Breakfast Bar, Pantry, Solid Surface Counters, Walk-in Pantry
Heating
- Electric
Cooling
- Ceiling Fan(s), Central Air
Appliances
- Included: Electric Water Heater, Dishwasher, Disposal, Microwave, Oven, Refrigerator
- Laundry: In Kitchen
Features
- High Ceilings, Double Vanity, Other, Rear Stairs, Tile Bath, Walk-In Closet(s)
- Flooring: Vinyl
- Windows: Double Pane Windows
- Basement: Crawl Space,Exterior Entry
- Attic: Pull Down Stairs
- Number of fireplaces: 1
- Fireplace features: Living Room
- Common walls with other units/homes: No Common Walls
Interior area
- Total structure area: 0
- Finished area above ground: 0
- Finished area below ground: 0
Property
Parking
- Total spaces: 2
- Parking features: Side/Rear Entrance
Accessibility
- Accessibility features: Accessible Approach with Ramp, Accessible Hallway(s)
Features
- Levels: One
- Stories: 1
- Patio & porch: Deck
- Waterfront features: No Dock Or Boathouse
- Body of water: None
Lot
- Size: 2.50 Acres
- Features: Private
- Residential vegetation: Wooded
Details
- Parcel number: 0721 033
- Special conditions: Agent/Seller Relationship,As Is
Construction
Type & style
- Home type: SingleFamily
- Architectural style: Ranch
- Property subtype: Single Family Residence
Materials
- Press Board
- Foundation: Block
- Roof: Metal
Condition
- Updated/Remodeled
- New construction: No
- Year built: 2001
Utilities & green energy
- Electric: 220 Volts
- Sewer: Septic Tank
- Water: Public
- Utilities for property: Cable Available, Electricity Available, Phone Available, Sewer Available, Water Available
Community & neighborhood
Security
- Security features: Carbon Monoxide Detector(s), Smoke Detector(s)
Community
- Community features: None
Location
- Region: Tyrone
- Subdivision: NONE
HOA & financial
HOA
- Has HOA: No
- Services included: None
Other
Other facts
- Listing agreement: Exclusive Right To Sell
Price history
| Date | Event | Price |
|---|---|---|
| 6/29/2023 | Sold | $476,000-4.7% |
Source: | ||
| 6/12/2023 | Pending sale | $499,500 |
Source: | ||
| 2/26/2023 | Listed for sale | $499,500 |
Source: | ||
| 2/15/2023 | Listing removed | -- |
Source: | ||
| 2/13/2023 | Listed for sale | $499,500+354.1% |
Source: | ||
Public tax history
| Year | Property taxes | Tax assessment |
|---|---|---|
| 2024 | $4,560 +271.9% | $167,992 +281.8% |
| 2023 | $1,226 +15.4% | $44,000 -68.8% |
| 2022 | $1,063 +26.8% | $141,008 +24.9% |
Find assessor info on the county website
Neighborhood: 30290
Nearby schools
GreatSchools rating
- 9/10Robert J. Burch Elementary SchoolGrades: PK-5Distance: 2 mi
- 8/10Flat Rock Middle SchoolGrades: 6-8Distance: 2.1 mi
- 7/10Sandy Creek High SchoolGrades: 9-12Distance: 2 mi
Schools provided by the listing agent
- Elementary: Robert J Burch
- Middle: Flat Rock
- High: Sandy Creek
Source: GAMLS. This data may not be complete. We recommend contacting the local school district to confirm school assignments for this home.
Get a cash offer in 3 minutes
Find out how much your home could sell for in as little as 3 minutes with a no-obligation cash offer.
Estimated market value$487,500
Get a cash offer in 3 minutes
Find out how much your home could sell for in as little as 3 minutes with a no-obligation cash offer.
Estimated market value
$487,500

