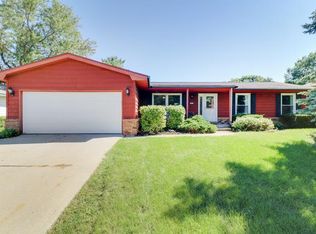5 Bedroom 3 Full Bath Bi-level in University Park Subdivision. This spacious home features a ton of fresh updates! The open concept kitchen features white cabinetry (9/2020), ample storage, granite tops, breakfast bar, & double wall ovens. The huge walkout deck off the dining room is a great spot for relaxing and overlooking your spacious fenced yard(vinyl fence). All 5 of the spacious bedrooms just got new floor coverings (either carpet or luxury vinyl plank (9/2020). The walkout basement features new carpet in 9/2020, a full bathroom, laundry area, two bedrooms, and a wonderful fireplace. Fresh paint throughout the entire house 9/2020. All new outlets and switches throughout the entire house9/2020 ****(GFCI protection is located in the electrical panel, outlets by sinks are GFCI protected)**** Don't miss out on this great home, come see it before it's gone!
This property is off market, which means it's not currently listed for sale or rent on Zillow. This may be different from what's available on other websites or public sources.
