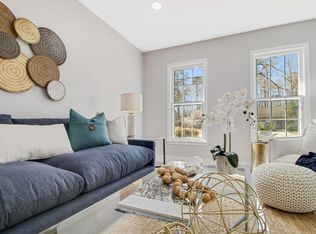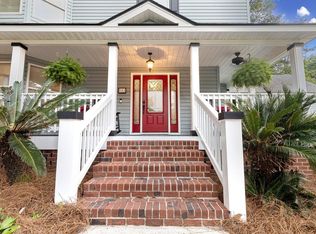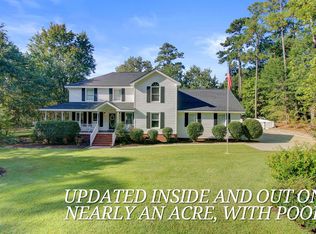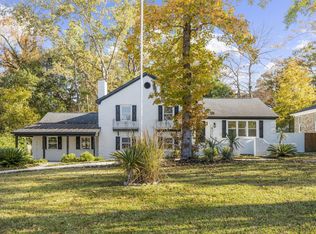Welcome to 303 High Grove, a thoughtfully updated home that blends comfort, craftsmanship, and classic style. This beautifully refreshed home is tucked into an established Summerville neighborhood just a short drive from Charleston, major employers, and top-rated schools—offering both convenience and quiet. From the fresh exterior paint to the smooth ceilings and modern finishes inside, every space has been updated with care. The main level features durable luxury vinyl plank flooring, fresh paint throughout, and a reimagined layout designed for comfort and everyday function. The kitchen has been upgraded with granite countertops, an undermount sink, and updated cabinetry, while the bathrooms feature refreshed tile, new hardware, and modern fixtures.Upstairs, brand new carpet softens every step, and the home's layout offers flexibility with generous living spaces and private retreats. Custom French doors and reworked entryways bring charm and character, while practical updates ensure peace of mind.This home was not just improved-it was elevated. Tucked into an established community, 303 High Grove is ready for the next owner who values thoughtful upgrades, timeless finishes, and space to truly settle in. Disclaimer: CMLS has not reviewed and, therefore, does not endorse vendors who may appear in listings.
Pending
Price cut: $10K (11/5)
$605,000
303 High Grove Rd, Summerville, SC 29485
5beds
2,597sqft
Est.:
Single Family Residence
Built in 1986
0.43 Acres Lot
$588,900 Zestimate®
$233/sqft
$550/mo HOA
What's special
Modern finishesModern fixturesGenerous living spacesEstablished summerville neighborhoodPrivate retreatsFresh exterior paintBrand new carpet
- 229 days |
- 148 |
- 3 |
Zillow last checked: 8 hours ago
Listing updated: January 06, 2026 at 07:04am
Listed by:
Cherith Guest,
Coldwell Banker Realty
Source: Consolidated MLS,MLS#: 611183
Facts & features
Interior
Bedrooms & bathrooms
- Bedrooms: 5
- Bathrooms: 3
- Full bathrooms: 2
- 1/2 bathrooms: 1
- Partial bathrooms: 1
- Main level bathrooms: 3
Primary bedroom
- Level: Second
Heating
- Central, Electric
Cooling
- Central Air
Features
- Basement: Crawl Space
- Number of fireplaces: 1
Interior area
- Total structure area: 2,597
- Total interior livable area: 2,597 sqft
Property
Parking
- Total spaces: 2
- Parking features: Garage - Attached
- Attached garage spaces: 2
Lot
- Size: 0.43 Acres
- Dimensions: 18731
Details
- Parcel number: 1610304022
Construction
Type & style
- Home type: SingleFamily
- Architectural style: Traditional
- Property subtype: Single Family Residence
Materials
- Brick-All Sides-AbvFound, Vinyl
Condition
- New construction: No
- Year built: 1986
Utilities & green energy
- Sewer: Public Sewer
- Water: Public
Community & HOA
Community
- Subdivision: NONE
HOA
- Has HOA: Yes
- HOA fee: $550 monthly
Location
- Region: Summerville
Financial & listing details
- Price per square foot: $233/sqft
- Tax assessed value: $539,221
- Date on market: 6/18/2025
- Listing agreement: Exclusive Right To Sell
- Road surface type: Paved
Estimated market value
$588,900
$559,000 - $618,000
$3,155/mo
Price history
Price history
| Date | Event | Price |
|---|---|---|
| 1/6/2026 | Pending sale | $605,000$233/sqft |
Source: | ||
| 11/5/2025 | Price change | $605,000-1.6%$233/sqft |
Source: | ||
| 10/8/2025 | Price change | $615,000-0.6%$237/sqft |
Source: | ||
| 9/11/2025 | Price change | $619,000-0.2%$238/sqft |
Source: | ||
| 9/4/2025 | Price change | $620,000-1.6%$239/sqft |
Source: | ||
Public tax history
Public tax history
| Year | Property taxes | Tax assessment |
|---|---|---|
| 2024 | -- | $21,568 +56.1% |
| 2023 | -- | $13,820 -33.3% |
| 2022 | -- | $20,731 +50% |
Find assessor info on the county website
BuyAbility℠ payment
Est. payment
$3,893/mo
Principal & interest
$2844
HOA Fees
$550
Other costs
$499
Climate risks
Neighborhood: 29485
Nearby schools
GreatSchools rating
- 6/10Flowertown Elementary SchoolGrades: PK-5Distance: 2.5 mi
- 4/10Gregg Middle SchoolGrades: 6-8Distance: 2.9 mi
- 8/10Ashley Ridge High SchoolGrades: 9-12Distance: 4 mi
Schools provided by the listing agent
- Elementary: Dorchester County Elementary School
- Middle: Gregg Middle School
- High: Ashley Ridge High School
- District: Dorchester County
Source: Consolidated MLS. This data may not be complete. We recommend contacting the local school district to confirm school assignments for this home.
- Loading




