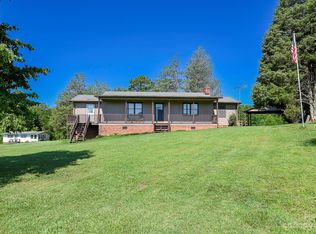Historical home with some updates. Features a master bedroom, bath and closet on the main floor plus another full bath and laundry area with a jetted tub. Large living room with fireplace. Den, small area suitable for an office plus another bedroom. 2nd floor is unheated and features a large landing between 2 bedrooms. Updates include closing off fireplaces and adding closets. Land has long road frontage sufficient to allow subdividing several additional residential sites.
This property is off market, which means it's not currently listed for sale or rent on Zillow. This may be different from what's available on other websites or public sources.
