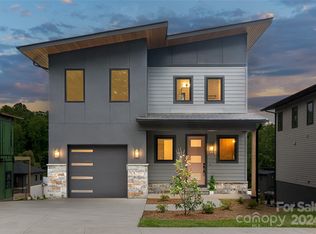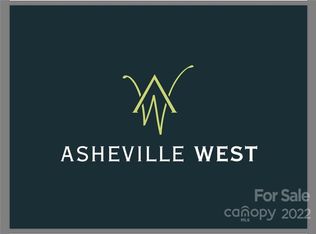Discover this beautifully crafted 4-bedroom, 3.5-bathroom single-family home nestled in the desirable Asheville West community. Built in 2020, this modern residence offers 3500 square feet of living space, blending contemporary design with classic appeal. Wonderful screened in porch and a balcony. Workout area with mats available in the basement. One extra office or playroom space. Kitchen is open concept with large granite island. EV charging station in the garage. Key Features: Open-Concept Living: Enjoy a bright and airy living area perfect for entertaining or relaxing with family. Gourmet Kitchen: Equipped with stainless steel appliances, granite countertops, and a spacious island ideal for casual dining. Screened-In Deck: Relax and unwind in the serene outdoor space, perfect for morning coffee or evening gatherings. Hardwood Floors: Elegant hardwood flooring throughout the home adds warmth and sophistication. No smoking allowed on or around premises. Electric, gas and internet bills are the tenant's responsibility.No retail, commercial, or professional use of the property. The Tenant is required to obtain the landlord's written permission before housing or allowing pets on the property. $300 fee per pet if approved by the landlord.
This property is off market, which means it's not currently listed for sale or rent on Zillow. This may be different from what's available on other websites or public sources.

