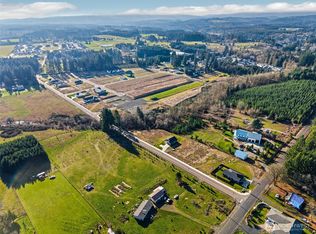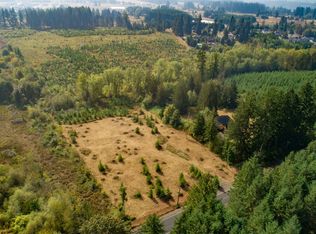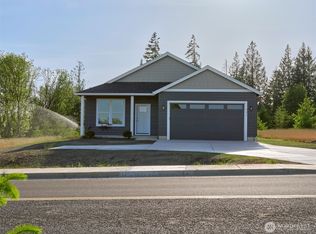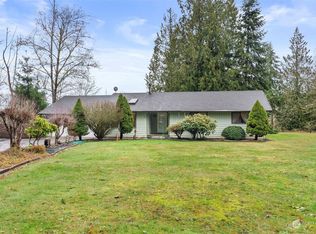Sold
Listed by:
Erica L. Rodman,
Woodland Real Estate LLC
Bought with: Real Broker LLC
$440,000
303 Kakela Road, Winlock, WA 98596
3beds
1,499sqft
Single Family Residence
Built in 2025
0.28 Acres Lot
$443,100 Zestimate®
$294/sqft
$2,247 Estimated rent
Home value
$443,100
$385,000 - $510,000
$2,247/mo
Zestimate® history
Loading...
Owner options
Explore your selling options
What's special
READY TO MOVE IN! All finished and gorgeous! Mountain views on full display from this NEW 1 Level home in Winlock Heights! Open floor plan w/large kitchen that opens to vaulted living & dining rm. Quartz cntrs & subway tile in kitchen, SS appls & island. Electric FP. 9' ceilings. Primary Suite w/attached bath w/Quartz cntrs & tiled shower. One step entry, wide hallways & door openings. Large backyard features a patio & offers a great space for gardening, hobbies or play. Lots of parking. High speed fiber internet. Make sure to check out the virtual tour & video! Less than 3 miles to I5 & located ideally in a small town between PDX & SEATAC. Make this your home!
Zillow last checked: 8 hours ago
Listing updated: September 07, 2025 at 04:03am
Listed by:
Erica L. Rodman,
Woodland Real Estate LLC
Bought with:
Kennon Maurer, 133104
Real Broker LLC
Source: NWMLS,MLS#: 2358621
Facts & features
Interior
Bedrooms & bathrooms
- Bedrooms: 3
- Bathrooms: 2
- Full bathrooms: 1
- 3/4 bathrooms: 1
- Main level bathrooms: 2
- Main level bedrooms: 3
Heating
- Fireplace, Ductless, Electric
Cooling
- Ductless
Appliances
- Included: Dishwasher(s), Disposal, Microwave(s), Refrigerator(s), Stove(s)/Range(s), Garbage Disposal, Water Heater: Electric, Water Heater Location: Garage
Features
- Bath Off Primary, Dining Room
- Flooring: Vinyl Plank, Carpet
- Windows: Double Pane/Storm Window
- Basement: None
- Number of fireplaces: 1
- Fireplace features: Electric, Main Level: 1, Fireplace
Interior area
- Total structure area: 1,499
- Total interior livable area: 1,499 sqft
Property
Parking
- Total spaces: 2
- Parking features: Driveway, Attached Garage, RV Parking
- Attached garage spaces: 2
Accessibility
- Accessibility features: Accessible Approach with Ramp, Accessible Bath, Accessible Bedroom, Accessible Central Living Area, Accessible Entrance, Accessible Kitchen, Accessible Utility
Features
- Levels: One
- Stories: 1
- Entry location: Main
- Patio & porch: Bath Off Primary, Double Pane/Storm Window, Dining Room, Fireplace, Vaulted Ceiling(s), Walk-In Closet(s), Water Heater
- Has view: Yes
- View description: Mountain(s), Territorial
Lot
- Size: 0.28 Acres
- Dimensions: 90' x 104'
- Features: Corner Lot, Paved, Sidewalk, High Speed Internet, Patio, RV Parking
- Topography: Level
Details
- Parcel number: 015391012014
- Zoning: LDR10
- Zoning description: Jurisdiction: City
- Special conditions: Standard
Construction
Type & style
- Home type: SingleFamily
- Architectural style: Northwest Contemporary
- Property subtype: Single Family Residence
Materials
- Cement/Concrete, Cement Planked, Cement Plank
- Foundation: Poured Concrete
- Roof: Composition
Condition
- Very Good
- New construction: Yes
- Year built: 2025
- Major remodel year: 2025
Details
- Builder name: LEED, LLC
Utilities & green energy
- Electric: Company: Lewis County PUD
- Sewer: Sewer Connected, Company: City of Winlock
- Water: Public, Company: City of Winlock
- Utilities for property: Toledotel, Toledotel
Community & neighborhood
Location
- Region: Winlock
- Subdivision: Winlock
HOA & financial
HOA
- HOA fee: $25 monthly
Other
Other facts
- Listing terms: Cash Out,Conventional,FHA,USDA Loan,VA Loan
- Cumulative days on market: 62 days
Price history
| Date | Event | Price |
|---|---|---|
| 8/7/2025 | Sold | $440,000+1.1%$294/sqft |
Source: | ||
| 7/9/2025 | Pending sale | $435,000$290/sqft |
Source: | ||
| 6/20/2025 | Price change | $435,000-3.1%$290/sqft |
Source: | ||
| 4/11/2025 | Listed for sale | $449,000$300/sqft |
Source: | ||
Public tax history
Tax history is unavailable.
Neighborhood: 98596
Nearby schools
GreatSchools rating
- 4/10Winlock Miller Elementary SchoolGrades: PK-5Distance: 1.1 mi
- 4/10Winlock Middle SchoolGrades: 6-8Distance: 1.2 mi
- 4/10Winlock Senior High SchoolGrades: 9-12Distance: 1.2 mi
Schools provided by the listing agent
- Elementary: Winlock Miller Elem
- Middle: Winlock Mid
- High: Winlock Snr High
Source: NWMLS. This data may not be complete. We recommend contacting the local school district to confirm school assignments for this home.

Get pre-qualified for a loan
At Zillow Home Loans, we can pre-qualify you in as little as 5 minutes with no impact to your credit score.An equal housing lender. NMLS #10287.



