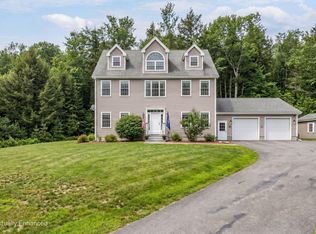Closed
$325,000
303 Lower Dedham Road, Holden, ME 04429
3beds
1,348sqft
Single Family Residence
Built in 1972
18 Acres Lot
$333,300 Zestimate®
$241/sqft
$1,963 Estimated rent
Home value
$333,300
Estimated sales range
Not available
$1,963/mo
Zestimate® history
Loading...
Owner options
Explore your selling options
What's special
Escape to your very own woodland haven with this stunning 3-bedroom, 1-bathroom log cabin nestled on 18 private acres. This one-of-a-kind home features vertical tongue-and-groove construction, vaulted ceilings, exposed beams and skylights that fill the home with natural light.
Inside, the open concept kitchen and living room create a warm and inviting gathering space, while the woodstove adds just the right amount of cozy for cold winter nights. The home has been thoughtfully updated with new electrical service, a whole-home on-demand Winco generator, Matthew's Brothers windows, and an updated kitchen and bathroom. A handy mudroom addition is perfect for boots, coats, and keeping everything organized. No detail has been overlooked—this home has been loved by the same owner for many years, and it shows.
Step outside to explore historic carriage trails, an overlook, and countless wildlife species right on your own property. With 18 acres to roam, the opportunities are endless—whether for walking, wildlife watching, or considering the potential for a residential backlot. Multiple private decks invite you to relax and take in the peaceful sounds of nature, while ample storage ensures practicality meets charm.
This home offers the perfect balance of privacy and accessibility. Conveniently located near shopping and other amenities, your drive to town is just 10 minutes to Brewer, 15 minutes to Bangor, and 20 minutes to Ellsworth. Outdoor enthusiasts will love being within easy reach of Acadia National Park and a multitude of other hiking trails and lakes.
If you've been looking for a Maine retreat that feels like home the moment you step inside, come see 303 Lower Dedham Road. It's a place you won't want to leave!
Zillow last checked: 8 hours ago
Listing updated: September 19, 2025 at 05:57am
Listed by:
NextHome Experience
Bought with:
EXP Realty
Source: Maine Listings,MLS#: 1636598
Facts & features
Interior
Bedrooms & bathrooms
- Bedrooms: 3
- Bathrooms: 1
- Full bathrooms: 1
Bedroom 1
- Features: Balcony/Deck, Closet, Skylight
- Level: First
Bedroom 2
- Features: Closet
- Level: First
Bedroom 3
- Features: Closet
- Level: First
Kitchen
- Features: Eat-in Kitchen
- Level: First
Laundry
- Features: Built-in Features
- Level: First
Living room
- Features: Skylight, Vaulted Ceiling(s), Wood Burning Fireplace
- Level: First
Mud room
- Level: First
Heating
- Baseboard, Heat Pump, Hot Water, Wood Stove
Cooling
- Heat Pump
Appliances
- Included: Cooktop, Dishwasher, Dryer, Refrigerator, Washer
- Laundry: Built-Ins
Features
- 1st Floor Bedroom, One-Floor Living, Shower, Storage
- Flooring: Carpet, Tile
- Windows: Double Pane Windows
- Basement: Interior Entry,Crawl Space,Unfinished
- Has fireplace: No
Interior area
- Total structure area: 1,348
- Total interior livable area: 1,348 sqft
- Finished area above ground: 1,348
- Finished area below ground: 0
Property
Parking
- Total spaces: 2
- Parking features: Gravel, 5 - 10 Spaces, Detached
- Garage spaces: 2
Features
- Patio & porch: Deck
- Has view: Yes
- View description: Scenic, Trees/Woods
Lot
- Size: 18 Acres
- Features: Near Shopping, Near Town, Rural, Landscaped, Wooded
Details
- Additional structures: Outbuilding, Shed(s)
- Parcel number: HOLNM04L36
- Zoning: Low Density Res
- Other equipment: Generator
Construction
Type & style
- Home type: SingleFamily
- Architectural style: Ranch
- Property subtype: Single Family Residence
Materials
- Log, Wood Frame, Shingle Siding, Wood Siding
- Roof: Shingle
Condition
- Year built: 1972
Utilities & green energy
- Electric: Circuit Breakers
- Sewer: Private Sewer
- Water: Private, Well
Community & neighborhood
Location
- Region: Holden
Other
Other facts
- Road surface type: Paved
Price history
| Date | Event | Price |
|---|---|---|
| 9/18/2025 | Sold | $325,000+7.3%$241/sqft |
Source: | ||
| 9/8/2025 | Pending sale | $303,000$225/sqft |
Source: | ||
| 9/6/2025 | Contingent | $303,000$225/sqft |
Source: | ||
| 9/4/2025 | Listed for sale | $303,000$225/sqft |
Source: | ||
Public tax history
| Year | Property taxes | Tax assessment |
|---|---|---|
| 2024 | $2,753 +5.3% | $142,290 -0.1% |
| 2023 | $2,614 +2.2% | $142,470 -0.6% |
| 2022 | $2,557 +4.8% | $143,270 +4.8% |
Find assessor info on the county website
Neighborhood: 04429
Nearby schools
GreatSchools rating
- 7/10Holbrook SchoolGrades: 5-8Distance: 2.3 mi
- 9/10Holden SchoolGrades: 2-4Distance: 2.7 mi
- NAEddington SchoolGrades: PK-1Distance: 7.6 mi
Get pre-qualified for a loan
At Zillow Home Loans, we can pre-qualify you in as little as 5 minutes with no impact to your credit score.An equal housing lender. NMLS #10287.
