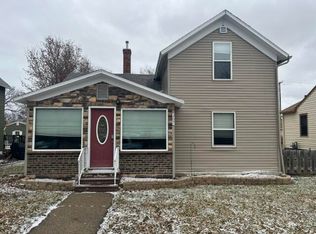Sold for $214,000
$214,000
303 N 1st St, Groton, SD 57445
5beds
2baths
3,098sqft
Single Family Residence
Built in 1945
6,969.6 Square Feet Lot
$216,600 Zestimate®
$69/sqft
$1,949 Estimated rent
Home value
$216,600
$182,000 - $258,000
$1,949/mo
Zestimate® history
Loading...
Owner options
Explore your selling options
What's special
So much home for the price and it is in GROTON!! This 5 bedroom / 2 bathroom home is worth a look! Wood floors, main floor laundry, 4 season room and oversized garage are just a few additional highlights!
Zillow last checked: 8 hours ago
Listing updated: November 18, 2025 at 09:17am
Listed by:
Nancy Jark 605-725-2228,
JARK REAL ESTATE
Bought with:
Nancy Jark, no data
JARK REAL ESTATE
Source: Aberdeen MLS,MLS#: 25-414
Facts & features
Interior
Bedrooms & bathrooms
- Bedrooms: 5
- Bathrooms: 2
Bedroom
- Description: wood floor
- Level: Main
- Area: 159.3 Square Feet
- Dimensions: 11.80 x 13.50
Bedroom
- Level: Main
- Area: 150.65 Square Feet
- Dimensions: 11.50 x 13.10
Bedroom
- Description: south bedroom
- Level: Second
- Area: 136.5 Square Feet
- Dimensions: 10.50 x 13.00
Bedroom
- Description: west bedroom
- Level: Second
- Area: 158.27 Square Feet
- Dimensions: 11.90 x 13.30
Bedroom
- Description: north bedroom
- Level: Second
- Area: 94.74 Square Feet
- Dimensions: 9.11 x 10.40
Bathroom
- Description: 3/4 with shower
- Level: Main
- Area: 41.61 Square Feet
- Dimensions: 5.70 x 7.30
Bathroom
- Description: 3/4 with tub
- Level: Main
- Area: 37.81 Square Feet
- Dimensions: 4.11 x 9.20
Other
- Level: Main
Dining room
- Description: wood floor
- Level: Main
- Area: 161.24 Square Feet
- Dimensions: 11.60 x 13.90
Foyer
- Description: includes 2 closets
- Level: Main
- Area: 72.38 Square Feet
- Dimensions: 7.70 x 9.40
Foyer
- Description: wood floors
- Level: Second
- Area: 72.66 Square Feet
- Dimensions: 6.00 x 12.11
Kitchen
- Level: Main
- Area: 217.6 Square Feet
- Dimensions: 13.60 x 16.00
Laundry
- Level: Main
- Area: 119.34 Square Feet
- Dimensions: 9.11 x 13.10
Living room
- Description: wood floor/supplemental heat
- Level: Main
- Area: 211.89 Square Feet
- Dimensions: 11.70 x 18.11
Heating
- Forced Air, Natural Gas
Appliances
- Included: Dishwasher, Microwave, Range
Features
- Basement: Partial
Interior area
- Total structure area: 3,098
- Total interior livable area: 3,098 sqft
Property
Parking
- Parking features: Garage - Attached
- Has attached garage: Yes
Lot
- Size: 6,969 sqft
- Dimensions: 50 x 142
Details
- Parcel number: 18869
Construction
Type & style
- Home type: SingleFamily
- Property subtype: Single Family Residence
Materials
- Roof: Composition
Condition
- Year built: 1945
Utilities & green energy
- Sewer: Public Sewer
Community & neighborhood
Location
- Region: Groton
Price history
| Date | Event | Price |
|---|---|---|
| 11/5/2025 | Sold | $214,000-4.9%$69/sqft |
Source: | ||
| 9/4/2025 | Price change | $225,000-4.3%$73/sqft |
Source: | ||
| 8/14/2025 | Listed for sale | $235,000$76/sqft |
Source: | ||
| 7/31/2025 | Contingent | $235,000$76/sqft |
Source: | ||
| 6/16/2025 | Listed for sale | $235,000$76/sqft |
Source: | ||
Public tax history
| Year | Property taxes | Tax assessment |
|---|---|---|
| 2025 | $2,435 +13.9% | $153,889 +10.4% |
| 2024 | $2,138 +9.6% | $139,379 +6.4% |
| 2023 | $1,950 -0.7% | $130,947 +12% |
Find assessor info on the county website
Neighborhood: 57445
Nearby schools
GreatSchools rating
- 6/10Groton Area Elementary - 02Grades: PK-5Distance: 0.3 mi
- 7/10Groton Area Middle School - 04Grades: 6-8Distance: 0.1 mi
- 9/10Groton Area High School - 01Grades: 9-12Distance: 0.1 mi

Get pre-qualified for a loan
At Zillow Home Loans, we can pre-qualify you in as little as 5 minutes with no impact to your credit score.An equal housing lender. NMLS #10287.
