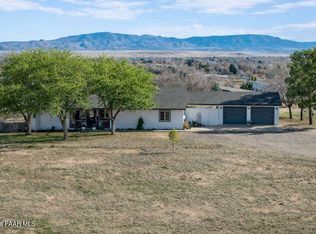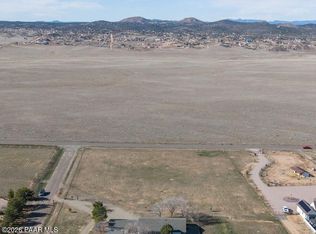Located on 2.6 acres of flat, level, usable land this stunning new construction, custom ranch style home borders state land and provides outstanding panoramic views of Granite Mountain, the San Francisco Peaks and Mingus Mountain! This spacious 2495 sq ft home boasts an open, split floorplan with great room concept and offers single level living! Numerous upgrades throughout the home include rigid core luxury vinyl flooring, designer lighting fixtures, raised height ceilings throughout, and a large 3 car garage. The elegant gourmet kitchen includes abundant white shaker cabinetry with dovetail construction and soft close doors and drawers, beautiful quartz countertops, stainless steel appliances, and massive walk in pantry. The generous island is perfect for entertaining or CONTINUED... casual dining and overlooks the adjacent dining/living area which has large windows for abundant natural light throughout. The expansive great room features a 20' vaulted ceiling with dormers, wood burning fireplace, and two large accordion glass doors giving direct access to the covered patio and fabulous views of the backyard. The master suite is spacious in size and features vaulted ceilings, private dedicated access to the expansive covered back patio, and contains a sizable walk in closet with convenient built in shelves. The attached master bath is well appointed with a raised height dual vanity with quartz countertops, large walk in shower with tile surround, relaxing garden tub, and private toilet area. There are 2 generously sized guest bedrooms, both with direct access to the guest full bath with raised height dual vanity and tub/shower combo. The office is spacious in size showcasing vaulted ceilings and double doors and could also serve as a potential bedroom. The oversized laundry room features a utility sink and handy folding area as well as a linen closet adjacently located. Coming in from the massive 3 car garage is a convenient mud room with bench and broom closet. Additional features include fully fenced property with gated entry, horse friendly, 30+GPM well, covered front and rear patios, and standing seam steel roof accents. Must see property, schedule your showing today!
This property is off market, which means it's not currently listed for sale or rent on Zillow. This may be different from what's available on other websites or public sources.

