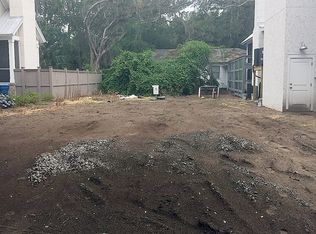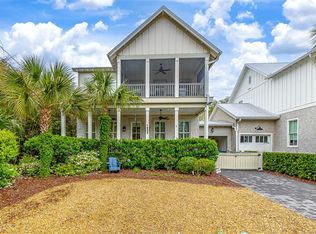Sold for $1,900,000
$1,900,000
303 Neptune Rd, Saint Simons Island, GA 31522
4beds
2,202sqft
Single Family Residence
Built in 2015
6,098.4 Square Feet Lot
$1,973,300 Zestimate®
$863/sqft
$5,121 Estimated rent
Home value
$1,973,300
$1.74M - $2.25M
$5,121/mo
Zestimate® history
Loading...
Owner options
Explore your selling options
What's special
Pristine Home in coveted Atlantic Cottages!!!This beautiful custom built beach home has everything to offer. From the covered rocking chair front porch, enter into the open concept living and kitchen, which offers shiplap and board and batten walls. Living area has beamed 10’ ceilings. Too many upgrades to list. The house has never been lived in full time and never rented. Being sold completely furnished. Enjoy sitting on the screened porch with fireplace and smart TV overlooking heated pool. This home would be an excellent personal home, vacation home or investment property. It is located 300 steps to beach at the Neptune Rd. access. There is NO HOA! Call for appointment today. Listing agent is sister of owner. Sleeps 10. Walk to Crabdaddy's, Crab Trap, Barrier Island, Echo, King and Prince.
Zillow last checked: 8 hours ago
Listing updated: March 05, 2025 at 04:45pm
Listed by:
Stephanie Downey 404-697-6602,
Golden Isles Realty
Bought with:
Stephanie Downey, 152378
Golden Isles Realty
Source: GIAOR,MLS#: 1651182Originating MLS: Golden Isles Association of Realtors
Facts & features
Interior
Bedrooms & bathrooms
- Bedrooms: 4
- Bathrooms: 4
- Full bathrooms: 3
- 1/2 bathrooms: 1
Primary bedroom
- Description: Flooring: Wood
- Level: Main
Bedroom 2
- Description: Flooring: Wood
- Level: Upper
Bedroom 3
- Description: Flooring: Wood
- Level: Upper
Bedroom 4
- Description: Flooring: Wood
- Level: Upper
Primary bathroom
- Description: Flooring: Tile
- Features: Walk-In Closet(s)
- Level: Main
Bathroom 1
- Description: Flooring: Tile
- Level: Main
Bathroom 2
- Description: Flooring: Tile
- Level: Upper
Bathroom 3
- Description: Flooring: Tile
- Level: Upper
Dining room
- Description: Flooring: Wood
- Level: Main
Great room
- Description: Flooring: Wood
- Features: Fireplace
- Level: Main
Kitchen
- Description: Flooring: Wood
- Level: Main
Laundry
- Description: Flooring: Tile
- Level: Main
Heating
- Central, Electric, Forced Air, Heat Pump
Cooling
- Central Air, Electric, Heat Pump
Appliances
- Included: Some Electric Appliances, Built-In Oven, Cooktop, Dryer, Dishwasher, Disposal, Ice Maker, Microwave, Range, Refrigerator, Self Cleaning Oven, Washer
- Laundry: Laundry Room, Laundry Tub, Sink
Features
- Beamed Ceilings, Tray Ceiling(s), Crown Molding, Coffered Ceiling(s), Gourmet Kitchen, Kitchen Island, Pull Down Attic Stairs, Painted Woodwork, Ceiling Fan(s), Fireplace, Cable TV
- Flooring: Hardwood, Tile
- Windows: Double Pane Windows
- Basement: Crawl Space
- Attic: Pull Down Stairs
- Number of fireplaces: 2
- Fireplace features: Family Room, Gas Log, Gas Starter, Outside, Wood Burning
- Furnished: Yes
- Common walls with other units/homes: No Common Walls
Interior area
- Total interior livable area: 2,202 sqft
Property
Parking
- Total spaces: 4
- Parking features: Driveway, Other, Unpaved
- Has uncovered spaces: Yes
Features
- Levels: Two
- Stories: 2
- Patio & porch: Front Porch, Porch, Screened
- Exterior features: Outdoor Shower, Porch, Sprinkler/Irrigation, Landscape Lights, Unpaved Driveway
- Pool features: Heated, In Ground, Pool
- Fencing: Wood,Partial
Lot
- Size: 6,098 sqft
- Features: Landscaped, Level, Subdivision
Details
- Parcel number: 0414664
- Zoning description: Res Single
Construction
Type & style
- Home type: SingleFamily
- Architectural style: Cottage
- Property subtype: Single Family Residence
Materials
- Board & Batten Siding, Brick, Concrete
- Foundation: Crawlspace
- Roof: Metal,Ridge Vents
Condition
- New construction: No
- Year built: 2015
Utilities & green energy
- Electric: 110 Volts, Circuit Breakers, 220 Volts
- Sewer: Public Sewer
- Water: Public
- Utilities for property: Cable Available, Electricity Available, Natural Gas Available, Sewer Available, Sewer Connected, Underground Utilities
Green energy
- Energy efficient items: Insulation, Windows
Community & neighborhood
Security
- Security features: Security System, Smoke Detector(s), Security Service
Community
- Community features: Shopping
Location
- Region: Saint Simons Island
- Subdivision: Atlantic Cottages
Other
Other facts
- Listing terms: Cash,Conventional,FHA,Pre Qualified,VA Loan
- Road surface type: Asphalt
Price history
| Date | Event | Price |
|---|---|---|
| 3/3/2025 | Sold | $1,900,000-9.5%$863/sqft |
Source: GIAOR #1651182 Report a problem | ||
| 2/6/2025 | Pending sale | $2,100,000$954/sqft |
Source: GIAOR #1651182 Report a problem | ||
| 1/13/2025 | Listed for sale | $2,100,000+190.4%$954/sqft |
Source: GIAOR #1651182 Report a problem | ||
| 11/4/2015 | Sold | $723,140+122.5%$328/sqft |
Source: GIAOR #1576067 Report a problem | ||
| 2/12/2015 | Sold | $325,000$148/sqft |
Source: GIAOR #1568752 Report a problem | ||
Public tax history
| Year | Property taxes | Tax assessment |
|---|---|---|
| 2024 | $10,490 -2% | $430,560 |
| 2023 | $10,706 -2% | $430,560 |
| 2022 | $10,923 +84.4% | $430,560 +92% |
Find assessor info on the county website
Neighborhood: 31522
Nearby schools
GreatSchools rating
- 7/10St. Simons Elementary SchoolGrades: PK-5Distance: 0.4 mi
- 7/10Glynn Middle SchoolGrades: 6-8Distance: 6 mi
- 9/10Glynn AcademyGrades: 9-12Distance: 6.5 mi
Schools provided by the listing agent
- Elementary: St. Simons
- Middle: Glynn Middle
- High: Glynn Academy
Source: GIAOR. This data may not be complete. We recommend contacting the local school district to confirm school assignments for this home.
Get pre-qualified for a loan
At Zillow Home Loans, we can pre-qualify you in as little as 5 minutes with no impact to your credit score.An equal housing lender. NMLS #10287.
Sell for more on Zillow
Get a Zillow Showcase℠ listing at no additional cost and you could sell for .
$1,973,300
2% more+$39,466
With Zillow Showcase(estimated)$2,012,766

