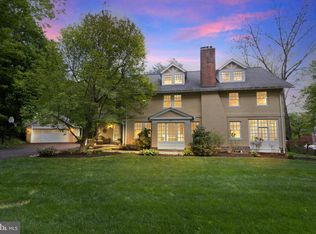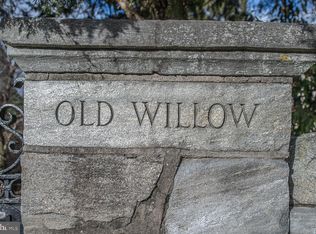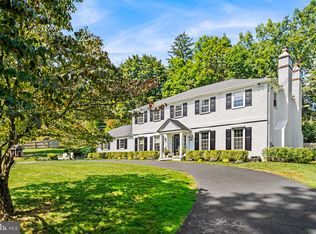Professional Interior Photos Coming Soon! The location of this classic stone colonial in Wayne is unbeatable. Walkable to both downtown Wayne and the train station, it is situated on nearly a full acre, and surrounded by multimillion-dollar homes. With timeless touches, including crown molding, French doors, and a pretty fireplace, the home is well built and enduring. Its location, within the excellent Radnor School District and close to all major thoroughfares and the towns of Wayne and St Davids, couples warmth and beauty with an ideal setting. Also notable is the sheer amount of outdoor space, unusual for this neighborhood. A beautiful, expansive lawn and walkway lead to the front entrance and wide front door. The welcoming foyer has parquet flooring, and leads to the formal living room, with its custom millwork, deep-silled windows, and white-mantel fireplace, flanked by two doors leading to the enclosed, heated porch. With brick flooring and an exposed stone wall, the porch has a skylight and numerous windows to let in plenty of sunlight. French doors lead from the center foyer into the elegant dining room, also with beautiful crown molding and a chandelier. There is also a family room between the dining room and kitchen. The home's kitchen is bright and cheerful, with a center island with cooktop, plenty of white cabinetry, and tiled floor and backsplash. The kitchen also has a double oven and additional open shelving. There is also space for a nice breakfast nook in the kitchen, as well as a powder room. A door leads to the large and level outside yard, with its open patio and lovely views. From the center hall, a pretty staircase leads to the second level: with four bedrooms and two full baths, this level has plenty of room. Wonderful built-in cabinets flank the center bath, which has a tub/shower combination and large, double-sink vanity. Each of the bedrooms has windows and closets, and three of the four are carpeted. Toward the back of the home, the fourth bedroom has hardwood floors, and the adjacent bath also has a tub/shower combination. There is a laundry closet here, as well as shelving outside the bath. The staircase leads up to the third level, with three additional bedrooms and a hall bath with tub. The rear yard is expansive and perfect for entertaining through the seasons. With its proximity to so much, including regional rail stations at both Wayne and St Davids, green spaces such as the Radnor Trail, and a wide variety of shopping and restaurants, this home has timeless appeal. 2022-03-26
This property is off market, which means it's not currently listed for sale or rent on Zillow. This may be different from what's available on other websites or public sources.


