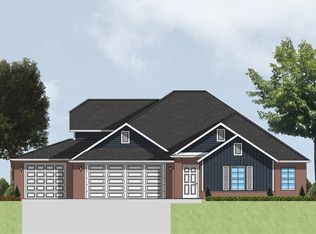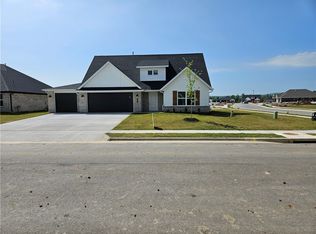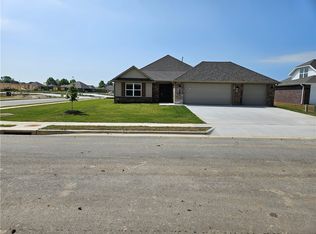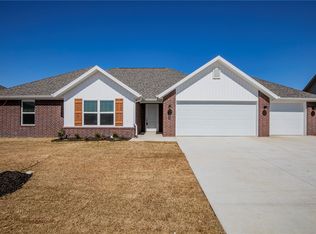Sold for $339,000
$339,000
303 Phyllis Farm Rd, Prairie Grove, AR 72753
4beds
1,958sqft
Single Family Residence
Built in 2023
0.25 Acres Lot
$365,900 Zestimate®
$173/sqft
$1,990 Estimated rent
Home value
$365,900
$348,000 - $384,000
$1,990/mo
Zestimate® history
Loading...
Owner options
Explore your selling options
What's special
Great new construction home in Snyder Grove S/D. The Colby plan features 4 bedrooms, 2 bathrooms, 3 car garage, wood floors, granite countertops, split floor plan, gas log fireplace in living room, large open kitchen with great breakfast bar and nice breakfast area, pantry, formal dinning room big master suite complete with huge walk in closet, separate shower, and tub. Covered back patio & much more! Come take a look! $7,500 Buyers Incentive from Builder to use how you choose interest rate buy down, closing cost, pre-paids or a fence.
Zillow last checked: 8 hours ago
Listing updated: June 07, 2023 at 07:49am
Listed by:
John Mullins 479-527-8723,
Lindsey & Associates Inc,
Ruben Paulino 479-871-3704,
Lindsey & Associates Inc
Bought with:
Kim Adams, PB00093268
Dreaming Tree Realty
Source: ArkansasOne MLS,MLS#: 1233543 Originating MLS: Northwest Arkansas Board of REALTORS MLS
Originating MLS: Northwest Arkansas Board of REALTORS MLS
Facts & features
Interior
Bedrooms & bathrooms
- Bedrooms: 4
- Bathrooms: 2
- Full bathrooms: 2
Primary bedroom
- Level: Main
- Dimensions: 13 x 15
Bedroom
- Level: Main
- Dimensions: 14 x 10
Bedroom
- Level: Main
- Dimensions: 12 x 11
Bedroom
- Level: Main
- Dimensions: 12 x 11
Dining room
- Level: Main
- Dimensions: 13 x 11
Kitchen
- Level: Main
- Dimensions: 12 x 15
Living room
- Level: Main
- Dimensions: 15 x 15
Utility room
- Level: Main
- Dimensions: 6.5 x 8
Heating
- Central, Gas
Cooling
- Central Air, Electric
Appliances
- Included: Dishwasher, Electric Water Heater, Disposal, Gas Oven, Gas Range, Microwave, Plumbed For Ice Maker
- Laundry: Washer Hookup, Dryer Hookup
Features
- Attic, Ceiling Fan(s), Eat-in Kitchen, Granite Counters, Pantry, Split Bedrooms, Storage, Walk-In Closet(s), Window Treatments
- Flooring: Carpet, Ceramic Tile, Luxury Vinyl Plank
- Windows: Double Pane Windows, Blinds
- Has basement: No
- Number of fireplaces: 1
- Fireplace features: Gas Log, Living Room
Interior area
- Total structure area: 1,958
- Total interior livable area: 1,958 sqft
Property
Parking
- Total spaces: 3
- Parking features: Attached, Garage, Garage Door Opener
- Has attached garage: Yes
- Covered spaces: 3
Features
- Levels: One
- Stories: 1
- Patio & porch: Covered, Patio
- Exterior features: Concrete Driveway
- Fencing: None
- Waterfront features: None
Lot
- Size: 0.25 Acres
- Features: Central Business District, Cleared, Landscaped, Near Park, Subdivision
Details
- Additional structures: None
- Parcel number: 80521966000
Construction
Type & style
- Home type: SingleFamily
- Property subtype: Single Family Residence
Materials
- Brick, Vinyl Siding
- Foundation: Slab
- Roof: Asphalt,Shingle
Condition
- New construction: Yes
- Year built: 2023
Details
- Warranty included: Yes
Utilities & green energy
- Sewer: Public Sewer
- Water: Public
- Utilities for property: Electricity Available, Natural Gas Available, Sewer Available, Water Available
Community & neighborhood
Security
- Security features: Smoke Detector(s)
Community
- Community features: Curbs, Near State Park, Near Schools, Park, Shopping, Sidewalks
Location
- Region: Prairie Grove
- Subdivision: Snyder Grove Sub
Price history
| Date | Event | Price |
|---|---|---|
| 6/5/2023 | Sold | $339,000-0.1%$173/sqft |
Source: | ||
| 3/29/2023 | Price change | $339,500-0.6%$173/sqft |
Source: | ||
| 11/15/2022 | Listed for sale | $341,500$174/sqft |
Source: | ||
Public tax history
| Year | Property taxes | Tax assessment |
|---|---|---|
| 2024 | $3,125 +436.7% | $70,810 +532.2% |
| 2023 | $582 -0.6% | $11,200 +3.2% |
| 2022 | $586 | $10,850 |
Find assessor info on the county website
Neighborhood: 72753
Nearby schools
GreatSchools rating
- 6/10Prairie Grove Middle SchoolGrades: 4-6Distance: 1.2 mi
- 5/10Prairie Grove Junior High SchoolGrades: 7-8Distance: 1.2 mi
- 8/10Prairie Grove High SchoolGrades: 9-12Distance: 0.8 mi
Schools provided by the listing agent
- District: Prairie Grove
Source: ArkansasOne MLS. This data may not be complete. We recommend contacting the local school district to confirm school assignments for this home.
Get pre-qualified for a loan
At Zillow Home Loans, we can pre-qualify you in as little as 5 minutes with no impact to your credit score.An equal housing lender. NMLS #10287.
Sell with ease on Zillow
Get a Zillow Showcase℠ listing at no additional cost and you could sell for —faster.
$365,900
2% more+$7,318
With Zillow Showcase(estimated)$373,218



