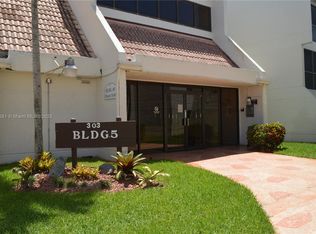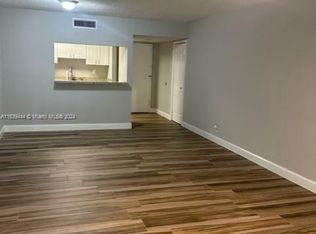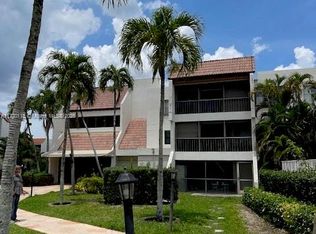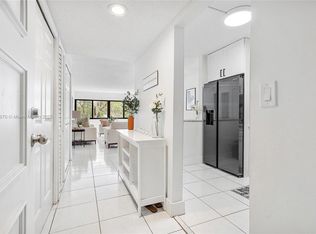Sold for $260,000
$260,000
303 Racquet Club Road #201, Weston, FL 33326
2beds
1,106sqft
Condominium
Built in 1975
-- sqft lot
$257,100 Zestimate®
$235/sqft
$2,328 Estimated rent
Home value
$257,100
$231,000 - $285,000
$2,328/mo
Zestimate® history
Loading...
Owner options
Explore your selling options
What's special
Discover Your Dream Oasis in Weston!Step into this beautiful, meticulously maintained 2-bedroom, 2-bathroom condo on the desirable second floor of Racquet Club Village. Enjoy tranquil canal views from your backyard-facing windows, while the front of the unit offers a pleasant entrance. Abundant natural light fills this spacious unit, designed for comfortable living. The thoughtfully laid out floor plan offers a seamless flow, ideal for both relaxation and entertaining.This inviting home provides access to fantastic community amenities in a highly sought-after Weston location. Benefit from top-rated schools: Eagle Point Elementary, Falcon Cove Middle, and Western High. With its prime position and elegant appeal, this condo is a true gem. Don't miss the opportunity to make it yours!
Zillow last checked: 8 hours ago
Listing updated: October 07, 2025 at 07:46am
Listed by:
Awesta Guethe 561-573-2991,
Florida Premier Realty of the Palm Beaches LLC
Bought with:
Erika C Nunez-Melgar
Coldwell Banker Realty
Source: BeachesMLS,MLS#: RX-11100171 Originating MLS: Beaches MLS
Originating MLS: Beaches MLS
Facts & features
Interior
Bedrooms & bathrooms
- Bedrooms: 2
- Bathrooms: 2
- Full bathrooms: 2
Primary bedroom
- Description: 15'9'' X 11'9''
- Level: M
- Area: 165 Square Feet
- Dimensions: 15 x 11
Kitchen
- Description: 9'4''X 7'10''
- Level: M
- Area: 63 Square Feet
- Dimensions: 9 x 7
Living room
- Description: 25' X 13'
- Level: M
- Area: 325 Square Feet
- Dimensions: 25 x 13
Porch
- Description: 16'6'' X 6'
- Area: 96 Square Feet
- Dimensions: 16 x 6
Heating
- Central, Electric
Cooling
- Ceiling Fan(s), Electric
Appliances
- Included: Cooktop, Dishwasher, Dryer, Freezer, Electric Range, Refrigerator, Washer, Electric Water Heater
- Laundry: Inside
Features
- Built-in Features, Closet Cabinets, Elevator, Entry Lvl Lvng Area, Pantry, Walk-In Closet(s)
- Flooring: Laminate, Tile
Interior area
- Total structure area: 1,106
- Total interior livable area: 1,106 sqft
Property
Parking
- Parking features: Assigned, Guest, Open
- Has uncovered spaces: Yes
Accessibility
- Accessibility features: Accessible Entrance, Accessible Hallway(s)
Features
- Levels: < 4 Floors
- Stories: 4
- Exterior features: Auto Sprinkler, Covered Balcony
- Pool features: Community
- Spa features: Community
- Has view: Yes
- View description: Canal
- Has water view: Yes
- Water view: Canal
- Waterfront features: Canal Width 1 - 80
Lot
- Features: Sidewalks
Details
- Parcel number: 504006ab0140
- Zoning: MF-1
Construction
Type & style
- Home type: Condo
- Property subtype: Condominium
Materials
- CBS
Condition
- Resale
- New construction: No
- Year built: 1975
Utilities & green energy
- Sewer: Public Sewer
- Water: Public
- Utilities for property: Cable Connected, Electricity Connected
Community & neighborhood
Security
- Security features: Smoke Detector(s)
Community
- Community features: Basketball, Clubhouse, Elevator, Fitness Center, Pickleball, Sauna, Shuffleboard, Sidewalks, Street Lights
Location
- Region: Weston
- Subdivision: Building Five Of Racquet Club
HOA & financial
HOA
- Has HOA: Yes
- HOA fee: $722 monthly
- Services included: Elevator, Parking
Other fees
- Application fee: $150
Other
Other facts
- Listing terms: Cash,Conventional,FHA,VA Loan
- Road surface type: Paved
Price history
| Date | Event | Price |
|---|---|---|
| 9/30/2025 | Sold | $260,000-5.5%$235/sqft |
Source: | ||
| 6/17/2025 | Listed for sale | $275,000+3108.5%$249/sqft |
Source: | ||
| 5/1/1992 | Sold | $8,571$8/sqft |
Source: Public Record Report a problem | ||
Public tax history
| Year | Property taxes | Tax assessment |
|---|---|---|
| 2024 | $1,769 +6.7% | $81,060 +3% |
| 2023 | $1,658 +8.9% | $78,700 +3% |
| 2022 | $1,522 +2.5% | $76,410 +3% |
Find assessor info on the county website
Neighborhood: Bonaventure
Nearby schools
GreatSchools rating
- 10/10Eagle Point Elementary SchoolGrades: PK-5Distance: 1.1 mi
- 9/10Tequesta Trace Middle SchoolGrades: 6-8Distance: 1.6 mi
- 6/10Western High SchoolGrades: 9-12Distance: 3.7 mi
Schools provided by the listing agent
- Elementary: Eagle Point Elementary School
- Middle: Tequesta Trace Middle School
- High: Western High School
Source: BeachesMLS. This data may not be complete. We recommend contacting the local school district to confirm school assignments for this home.
Get a cash offer in 3 minutes
Find out how much your home could sell for in as little as 3 minutes with a no-obligation cash offer.
Estimated market value$257,100
Get a cash offer in 3 minutes
Find out how much your home could sell for in as little as 3 minutes with a no-obligation cash offer.
Estimated market value
$257,100



