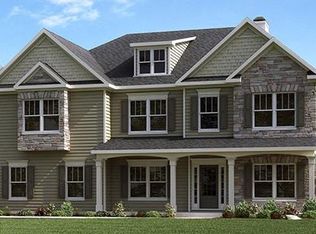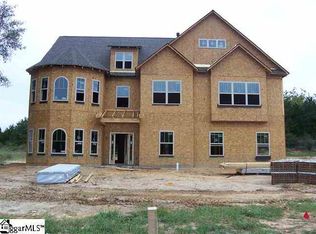Sold for $779,000
$779,000
303 Rhetts Run, Easley, SC 29642
6beds
5,500sqft
Single Family Residence
Built in 2012
0.95 Acres Lot
$843,600 Zestimate®
$142/sqft
$3,594 Estimated rent
Home value
$843,600
$793,000 - $903,000
$3,594/mo
Zestimate® history
Loading...
Owner options
Explore your selling options
What's special
Located in Airy Springs - a gated community, in the Powdersville/Wren area and Anderson School District One- this 5500sqft home sits on 0.95 acres!
Besides the perfect location and neighborhood, this home has lots of features both inside and out. Inside, the large family room boasts a 2 story stone fireplace and beautiful windows allowing lots of natural light. The kitchen has plenty of storage and a huge entertaining island with seating for six. The screened porch is just off the kitchen with the gas log fireplace and hot tub - available for purchase as well. Also on the main floor is a formal dining room, half bath, and guest bedroom with en-suite full bath. The master bedroom is located on the second level and has a gas fireplace and sitting room. The master bathroom has double sinks, walk in shower, large soaking tub, and huge his/her divided closet. Also on the second level are two bedrooms, a large laundry room, and a full bathroom. The Media Room, located on the third level, has a large movie-style screen with projector; as well as a kitchenette with sink and microwave. Even with home theater style seating, there is also room for a pool table or gaming table. There are two more bedrooms, both with en-suite full baths and huge walk-in closets on the third level as well. This home has 6 bedrooms, 5 full bathrooms, and tons of storage on every floor!
Outside in the huge, fenced in back yard, is an 18x36ft in-ground pool with pool house and outside bar area. There is a large patio for entertaining, a fire pit area, and lots of room for outdoor fun!
Zillow last checked: 8 hours ago
Listing updated: October 09, 2024 at 06:49am
Listed by:
Randal Longo 843-737-6347,
I Save Realty
Bought with:
Pam Hall, 78347
Coldwell Banker Caine/Williams
Source: WUMLS,MLS#: 20268352 Originating MLS: Western Upstate Association of Realtors
Originating MLS: Western Upstate Association of Realtors
Facts & features
Interior
Bedrooms & bathrooms
- Bedrooms: 6
- Bathrooms: 6
- Full bathrooms: 5
- 1/2 bathrooms: 1
- Main level bathrooms: 1
- Main level bedrooms: 1
Primary bedroom
- Dimensions: 19x30
Bedroom 2
- Dimensions: 14x15
Bedroom 3
- Dimensions: 16x18
Bedroom 4
- Dimensions: 14x22
Bedroom 5
- Dimensions: 12x15
Bonus room
- Dimensions: 20x23
Dining room
- Dimensions: 15x16
Living room
- Dimensions: 15x22
Heating
- Natural Gas
Cooling
- Central Air, Forced Air
Appliances
- Included: Convection Oven, Dishwasher, Disposal, Gas Oven, Gas Range, Microwave, Refrigerator
- Laundry: Washer Hookup, Electric Dryer Hookup
Features
- Wet Bar, Bathtub, Tray Ceiling(s), Ceiling Fan(s), Cathedral Ceiling(s), Dual Sinks, Entrance Foyer, Fireplace, Granite Counters, High Ceilings, Jack and Jill Bath, Bath in Primary Bedroom, Pull Down Attic Stairs, Sitting Area in Primary, Smooth Ceilings, Separate Shower, Cable TV, Upper Level Primary, Vaulted Ceiling(s), Walk-In Closet(s), Walk-In Shower
- Flooring: Carpet, Ceramic Tile, Hardwood
- Windows: Blinds, Tilt-In Windows
- Basement: None
- Has fireplace: Yes
- Fireplace features: Gas Log, Multiple
Interior area
- Total structure area: 5,500
- Total interior livable area: 5,500 sqft
- Finished area above ground: 5,500
- Finished area below ground: 0
Property
Parking
- Total spaces: 2
- Parking features: Attached, Garage, Driveway, Garage Door Opener
- Attached garage spaces: 2
Accessibility
- Accessibility features: Low Threshold Shower
Features
- Levels: Three Or More
- Stories: 3
- Patio & porch: Front Porch, Patio, Porch, Screened
- Exterior features: Fence, Pool, Porch, Patio
- Pool features: Community, In Ground
- Fencing: Yard Fenced
Lot
- Size: 0.95 Acres
- Features: Level, Outside City Limits, Subdivision
Details
- Additional parcels included: 007296588
- Parcel number: 1901101014
Construction
Type & style
- Home type: SingleFamily
- Architectural style: Traditional
- Property subtype: Single Family Residence
Materials
- Other, Stone
- Foundation: Slab
- Roof: Architectural,Shingle
Condition
- Year built: 2012
Utilities & green energy
- Sewer: Public Sewer
- Water: Public
- Utilities for property: Cable Available
Community & neighborhood
Security
- Security features: Security System Owned, Gated Community, Smoke Detector(s)
Community
- Community features: Gated, Pool
Location
- Region: Easley
- Subdivision: Airy Springs
HOA & financial
HOA
- Has HOA: Yes
- HOA fee: $1,100 annually
- Services included: Pool(s), Street Lights
Other
Other facts
- Listing agreement: Exclusive Agency
Price history
| Date | Event | Price |
|---|---|---|
| 1/15/2024 | Sold | $779,000-2.6%$142/sqft |
Source: | ||
| 11/7/2023 | Contingent | $799,900$145/sqft |
Source: | ||
| 11/3/2023 | Listed for sale | $799,900+77.8%$145/sqft |
Source: | ||
| 8/27/2018 | Sold | $450,000-2.2%$82/sqft |
Source: | ||
| 7/26/2018 | Pending sale | $459,900$84/sqft |
Source: Allen Tate Company - Easley #20205326 Report a problem | ||
Public tax history
| Year | Property taxes | Tax assessment |
|---|---|---|
| 2024 | -- | $28,120 |
| 2023 | $7,431 +3% | $28,120 |
| 2022 | $7,216 +9.9% | $28,120 +44.1% |
Find assessor info on the county website
Neighborhood: 29642
Nearby schools
GreatSchools rating
- 5/10Wren Elementary SchoolGrades: PK-5Distance: 1.6 mi
- 5/10Wren Middle SchoolGrades: 6-8Distance: 1.2 mi
- 9/10Wren High SchoolGrades: 9-12Distance: 1.4 mi
Schools provided by the listing agent
- Elementary: Wren Elem
- Middle: Wren Middle
- High: Wren High
Source: WUMLS. This data may not be complete. We recommend contacting the local school district to confirm school assignments for this home.
Get a cash offer in 3 minutes
Find out how much your home could sell for in as little as 3 minutes with a no-obligation cash offer.
Estimated market value$843,600
Get a cash offer in 3 minutes
Find out how much your home could sell for in as little as 3 minutes with a no-obligation cash offer.
Estimated market value
$843,600

