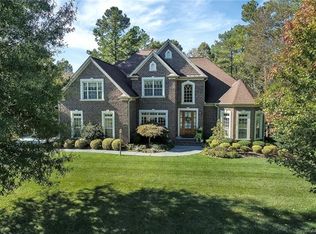Closed
$845,000
303 Ridge Reserve Dr #29, Clover, SC 29710
4beds
4,482sqft
Single Family Residence
Built in 2014
0.49 Acres Lot
$836,800 Zestimate®
$189/sqft
$3,732 Estimated rent
Home value
$836,800
$795,000 - $879,000
$3,732/mo
Zestimate® history
Loading...
Owner options
Explore your selling options
What's special
PRICE TO SELL! Unbeatable value in Lake Wylie, this elegant Custom-built home is located in highly sought-after neighborhood Heron Cove. Lake life as its best plus privacy, serenity and lush botanicals on a quiet street. 4,482 sqft, exquisite finishes throughout, Secondary primary bedroom on main along a bright Study, Formal Dining Room and in nook Butler's pantry. Option to have a second office space in the Primary bedroom which features a seating area, 2 separate walk-in closets & a Flex room. Open floor plan showcasing high ceilings, a welcoming family room w/fireplace & coffered ceiling, surround sound, beautiful Gourmet Kitchen w/island, granite countertops, Double wall oven, Gas cooktop & sunny Breakfast area. Gorgeous hardwood floors. Serene screened back porch & deck, perfect for relaxing & entertaining. Amazing amenities, comm. pool, kayaks' launch area, boat storage, walking trails & playground. Easy commute to Charlotte Uptown & Airport, Clover school district, Low SC taxes!
Zillow last checked: 8 hours ago
Listing updated: August 08, 2025 at 08:46am
Listing Provided by:
Paula Barros paula.barros@rinehartrealty.com,
Rinehart Realty Corporation
Bought with:
Jesse Samples
Howard Hanna Allen Tate Charlotte South
Source: Canopy MLS as distributed by MLS GRID,MLS#: 4232710
Facts & features
Interior
Bedrooms & bathrooms
- Bedrooms: 4
- Bathrooms: 5
- Full bathrooms: 4
- 1/2 bathrooms: 1
- Main level bedrooms: 1
Primary bedroom
- Features: Garden Tub
- Level: Upper
Other
- Features: Vaulted Ceiling(s)
- Level: Main
Bonus room
- Level: Upper
Dining room
- Level: Main
Family room
- Features: Coffered Ceiling(s)
- Level: Main
Flex space
- Level: Upper
Kitchen
- Features: Kitchen Island
- Level: Main
Laundry
- Level: Main
Office
- Level: Main
Other
- Level: Upper
Heating
- Central
Cooling
- Ceiling Fan(s), Central Air, Electric
Appliances
- Included: Convection Oven, Dishwasher, Disposal, Double Oven, Dryer, Exhaust Fan, Gas Cooktop, Microwave, Self Cleaning Oven, Wall Oven, Washer
- Laundry: Main Level
Features
- Attic Other, Breakfast Bar, Soaking Tub, Kitchen Island, Open Floorplan, Pantry, Walk-In Closet(s)
- Flooring: Carpet, Hardwood, Tile, Wood
- Doors: Insulated Door(s)
- Windows: Insulated Windows
- Has basement: No
- Attic: Other,Pull Down Stairs
- Fireplace features: Gas, Great Room
Interior area
- Total structure area: 4,482
- Total interior livable area: 4,482 sqft
- Finished area above ground: 4,482
- Finished area below ground: 0
Property
Parking
- Total spaces: 3
- Parking features: Garage Door Opener, Garage Faces Side, Garage on Main Level
- Garage spaces: 3
Features
- Levels: Two
- Stories: 2
- Patio & porch: Covered, Deck, Front Porch, Rear Porch, Screened
- Exterior features: In-Ground Irrigation
- Pool features: Community
- Waterfront features: Paddlesport Launch Site - Community
Lot
- Size: 0.49 Acres
- Features: Cul-De-Sac, Wooded
Details
- Parcel number: 5760000141
- Zoning: UD
- Special conditions: Standard
- Other equipment: Surround Sound
Construction
Type & style
- Home type: SingleFamily
- Architectural style: A-Frame,Transitional
- Property subtype: Single Family Residence
Materials
- Brick Partial, Shingle/Shake, Stone Veneer
- Foundation: Crawl Space
- Roof: Shingle
Condition
- New construction: No
- Year built: 2014
Utilities & green energy
- Sewer: Public Sewer
- Water: City
Community & neighborhood
Security
- Security features: Smoke Detector(s)
Community
- Community features: Boat Storage, Clubhouse, Playground, Recreation Area, RV Storage, Street Lights, Walking Trails
Location
- Region: Clover
- Subdivision: Heron Cove
HOA & financial
HOA
- Has HOA: Yes
- HOA fee: $875 annually
- Association name: Cedar Management
- Association phone: 803-620-1388
Other
Other facts
- Listing terms: Cash,Conventional,VA Loan
- Road surface type: Concrete, Paved
Price history
| Date | Event | Price |
|---|---|---|
| 8/8/2025 | Sold | $845,000-6.1%$189/sqft |
Source: | ||
| 6/19/2025 | Price change | $899,900-2.7%$201/sqft |
Source: | ||
| 5/14/2025 | Price change | $925,000-3.6%$206/sqft |
Source: | ||
| 4/23/2025 | Price change | $959,900-1.3%$214/sqft |
Source: | ||
| 3/13/2025 | Listed for sale | $973,000$217/sqft |
Source: | ||
Public tax history
Tax history is unavailable.
Neighborhood: 29710
Nearby schools
GreatSchools rating
- 8/10Oakridge ElementaryGrades: PK-5Distance: 3 mi
- 5/10Oakridge Middle SchoolGrades: 6-8Distance: 3 mi
- 9/10Clover High SchoolGrades: 9-12Distance: 7.8 mi
Schools provided by the listing agent
- Elementary: Oakridge
- Middle: Oakridge
- High: Clover
Source: Canopy MLS as distributed by MLS GRID. This data may not be complete. We recommend contacting the local school district to confirm school assignments for this home.
Get a cash offer in 3 minutes
Find out how much your home could sell for in as little as 3 minutes with a no-obligation cash offer.
Estimated market value$836,800
Get a cash offer in 3 minutes
Find out how much your home could sell for in as little as 3 minutes with a no-obligation cash offer.
Estimated market value
$836,800
