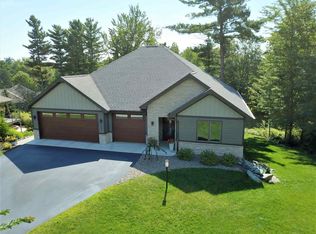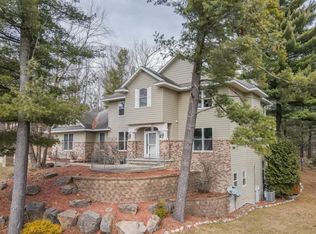Closed
$560,000
303 RIMROCK ROAD, Wausau, WI 54401
4beds
3,582sqft
Single Family Residence
Built in 2004
0.53 Acres Lot
$565,800 Zestimate®
$156/sqft
$2,780 Estimated rent
Home value
$565,800
$538,000 - $600,000
$2,780/mo
Zestimate® history
Loading...
Owner options
Explore your selling options
What's special
STUNNING CUSTOM BUILT HOME! Exceptional Quality with superb attention to style and detail throughout. This spacious ranch with a walk out lower level is warm and inviting and says Welcome Home as you enter the foyer. The varied 9 and 10 foot ceiling heights add to the appeal of this beautiful home. The foyer opens to the Great Room enhanced with an attractive fireplace new wood floors and open staircase to the lower level.,The kitchen is wonderful featuring Granite countertops, snack counter with pendant lighting, backsplash and stainless appliances are included. A main floor sunroom with new wood floors is located off the dinette area. Off the kitchen is a very nicely sized laundry/mud room with plenty of storage. The Master Suite is large and is highlighted with a granite topped dual vanity, large custom tiled walk in shower and an amazing custom designed closet. The lower level features in-floor radiant heat, a large family room with built in cabinetry and shelving and a wet bar. A maintenance free deck off the sunroom and the large patio off the lower level family room will be great for entertaining and summer fun. Hardwood and ceramic flooring, solid panel doors, granite countertops, Central Vac, Sound System, Quiet Vent System, Oversized 3 car insulated and heated garage new paint throughout and Central Air are a few of the many added features of this home. The yard is beautifully landscaped with retaining walls and includes an inground sprinkler system. An AMAZING Home! Call Today for your personal showing!
Zillow last checked: 8 hours ago
Listing updated: November 22, 2025 at 03:47am
Listed by:
URBAN EDGE REAL ESTATE GROUP Phone:715-432-0521,
RE/MAX EXCEL,
Stephanie Osowski 715-551-9558,
RE/MAX EXCEL
Bought with:
The Solomon Group
Source: WIREX MLS,MLS#: 22504616 Originating MLS: Central WI Board of REALTORS
Originating MLS: Central WI Board of REALTORS
Facts & features
Interior
Bedrooms & bathrooms
- Bedrooms: 4
- Bathrooms: 3
- Full bathrooms: 3
- Main level bedrooms: 2
Primary bedroom
- Level: Main
- Area: 168
- Dimensions: 14 x 12
Bedroom 2
- Level: Main
- Area: 169
- Dimensions: 13 x 13
Bedroom 3
- Level: Lower
- Area: 156
- Dimensions: 13 x 12
Bedroom 4
- Level: Lower
- Area: 196
- Dimensions: 14 x 14
Bathroom
- Features: Master Bedroom Bath
Family room
- Level: Lower
- Area: 600
- Dimensions: 25 x 24
Kitchen
- Level: Main
- Area: 165
- Dimensions: 15 x 11
Living room
- Level: Main
- Area: 285
- Dimensions: 19 x 15
Heating
- Natural Gas, Forced Air, Radiant, In-floor
Cooling
- Central Air
Appliances
- Included: Refrigerator, Range/Oven, Dishwasher, Microwave, Washer, Dryer
Features
- Central Vacuum, Ceiling Fan(s), Cathedral/vaulted ceiling, Walk-In Closet(s), Florida/Sun Room, High Speed Internet
- Flooring: Carpet, Tile, Wood
- Windows: Window Coverings
- Basement: Walk-Out Access,Finished,Sump Pump,Radon Mitigation System,Concrete
Interior area
- Total structure area: 3,582
- Total interior livable area: 3,582 sqft
- Finished area above ground: 2,036
- Finished area below ground: 1,546
Property
Parking
- Total spaces: 3
- Parking features: 3 Car, Attached, Garage Door Opener
- Attached garage spaces: 3
Features
- Levels: One
- Stories: 1
- Patio & porch: Patio
- Exterior features: Irrigation system
Lot
- Size: 0.53 Acres
Details
- Parcel number: 29129072930981
- Zoning: Residential
- Special conditions: Arms Length
- Other equipment: Air exchanger
Construction
Type & style
- Home type: SingleFamily
- Architectural style: Ranch
- Property subtype: Single Family Residence
Materials
- Brick, Fiber Cement
- Roof: Shingle
Condition
- 21+ Years
- New construction: No
- Year built: 2004
Utilities & green energy
- Sewer: Public Sewer
- Water: Public
- Utilities for property: Cable Available
Community & neighborhood
Security
- Security features: Smoke Detector(s), Security System
Location
- Region: Wausau
- Subdivision: Westhill Subdivision
- Municipality: Wausau
Other
Other facts
- Listing terms: Arms Length Sale
Price history
| Date | Event | Price |
|---|---|---|
| 11/21/2025 | Sold | $560,000+0%$156/sqft |
Source: | ||
| 10/10/2025 | Contingent | $559,900$156/sqft |
Source: | ||
| 9/29/2025 | Price change | $559,900-15.2%$156/sqft |
Source: | ||
| 9/26/2025 | Listed for sale | $659,900+25.7%$184/sqft |
Source: | ||
| 9/12/2025 | Sold | $525,000-2.8%$147/sqft |
Source: | ||
Public tax history
| Year | Property taxes | Tax assessment |
|---|---|---|
| 2024 | $10,467 -4.4% | $555,700 +25.8% |
| 2023 | $10,948 -0.3% | $441,700 |
| 2022 | $10,980 +3.5% | $441,700 |
Find assessor info on the county website
Neighborhood: 54401
Nearby schools
GreatSchools rating
- 7/10Stettin Elementary SchoolGrades: K-5Distance: 0.4 mi
- 6/10John Muir Middle SchoolGrades: 6-8Distance: 2.8 mi
- 5/10West High SchoolGrades: 9-12Distance: 3 mi
Schools provided by the listing agent
- High: Wausau
- District: Wausau
Source: WIREX MLS. This data may not be complete. We recommend contacting the local school district to confirm school assignments for this home.

Get pre-qualified for a loan
At Zillow Home Loans, we can pre-qualify you in as little as 5 minutes with no impact to your credit score.An equal housing lender. NMLS #10287.

