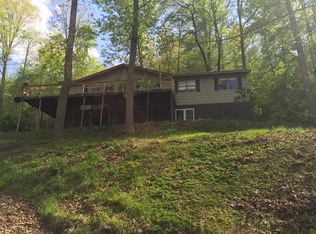Sold for $219,900
$219,900
303 Rocky Step Rd, Scott Depot, WV 25560
3beds
1,347sqft
Single Family Residence
Built in 1964
0.5 Acres Lot
$231,100 Zestimate®
$163/sqft
$1,445 Estimated rent
Home value
$231,100
$194,000 - $275,000
$1,445/mo
Zestimate® history
Loading...
Owner options
Explore your selling options
What's special
Gorgeous! Entirely updated! HAVC, wiring, plumbing, siding, gutters, windows, flooring, carpet, stainless still appliance filled kitchen, hot water heater, bathroom, trim, interior and exterior doors, drywall and insultation. Tons of storage. Half acre private lot, metal roof, large living room with beautiful brick wood burning fireplace. Plus much more!
Zillow last checked: 8 hours ago
Listing updated: November 27, 2024 at 10:15am
Listed by:
Elizabeth Madore-Lewis,
Better Homes and Gardens Real Estate Central 304-201-7653
Bought with:
Elizabeth Madore-Lewis, 0027379
Better Homes and Gardens Real Estate Central
Source: KVBR,MLS#: 274280 Originating MLS: Kanawha Valley Board of REALTORS
Originating MLS: Kanawha Valley Board of REALTORS
Facts & features
Interior
Bedrooms & bathrooms
- Bedrooms: 3
- Bathrooms: 2
- Full bathrooms: 1
- 1/2 bathrooms: 1
Primary bedroom
- Description: Primary Bedroom
- Level: Main
- Dimensions: 13x13
Bedroom 2
- Description: Bedroom 2
- Level: Main
- Dimensions: 12x12
Bedroom 3
- Description: Bedroom 3
- Level: Main
- Dimensions: 12x11
Dining room
- Description: Dining Room
- Level: Main
- Dimensions: 12x10
Family room
- Description: Family Room
- Level: Main
- Dimensions: 20x16
Kitchen
- Description: Kitchen
- Level: Main
- Dimensions: 15x12
Living room
- Description: Living Room
- Level: Main
- Dimensions: 14x14
Heating
- Forced Air, Gas
Cooling
- Central Air
Appliances
- Included: Dishwasher, Electric Range, Microwave, Refrigerator
Features
- Separate/Formal Dining Room, Cable TV
- Flooring: Carpet, Ceramic Tile, Vinyl
- Windows: Insulated Windows
- Basement: None
- Number of fireplaces: 1
Interior area
- Total interior livable area: 1,347 sqft
Property
Features
- Stories: 1
- Patio & porch: Patio
- Exterior features: Fence, Patio, Storage
- Fencing: Yard Fenced
Lot
- Size: 0.50 Acres
- Features: Wooded
Details
- Additional structures: Storage
- Parcel number: 401021400670001000
Construction
Type & style
- Home type: SingleFamily
- Architectural style: One Story
- Property subtype: Single Family Residence
Materials
- Drywall, Vinyl Siding
- Roof: Composition,Shingle
Condition
- Year built: 1964
Utilities & green energy
- Sewer: Public Sewer
- Water: Public
Community & neighborhood
Security
- Security features: Smoke Detector(s)
Location
- Region: Scott Depot
- Subdivision: None
Price history
| Date | Event | Price |
|---|---|---|
| 11/27/2024 | Sold | $219,900$163/sqft |
Source: | ||
| 10/15/2024 | Pending sale | $219,900$163/sqft |
Source: | ||
| 9/19/2024 | Listed for sale | $219,900-2.2%$163/sqft |
Source: | ||
| 9/5/2024 | Listing removed | $224,900$167/sqft |
Source: | ||
| 8/30/2024 | Price change | $224,900-2%$167/sqft |
Source: | ||
Public tax history
| Year | Property taxes | Tax assessment |
|---|---|---|
| 2025 | $2,638 +22.4% | $104,340 +9.1% |
| 2024 | $2,156 +304.5% | $95,640 +119.9% |
| 2023 | $533 +82.6% | $43,500 -0.8% |
Find assessor info on the county website
Neighborhood: 25560
Nearby schools
GreatSchools rating
- 7/10Eastbrook Elementary SchoolGrades: PK-5Distance: 1.1 mi
- 8/10Poca Middle SchoolGrades: 6-8Distance: 4 mi
- 9/10Poca High SchoolGrades: 9-12Distance: 3.7 mi
Schools provided by the listing agent
- Elementary: Scott Teays
- Middle: Winfield
- High: Winfield
Source: KVBR. This data may not be complete. We recommend contacting the local school district to confirm school assignments for this home.
Get pre-qualified for a loan
At Zillow Home Loans, we can pre-qualify you in as little as 5 minutes with no impact to your credit score.An equal housing lender. NMLS #10287.
