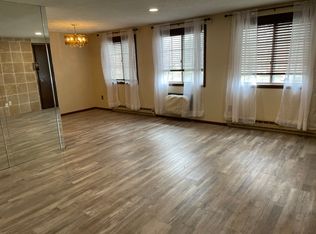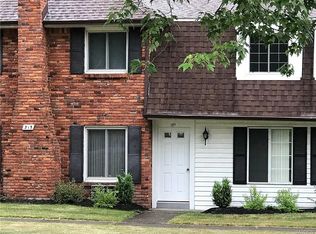Welcome home to the Wellington Village!! This convenient 1st floor condo is nestled in the heart of the Village of Williamsville!! Just minutes from the 290 HWY on Main Street!! Walk to everything--parks, library, shops, and restaurants! Steps away from Lehigh Memory Trail. This beautiful condo offers 2 huge bedrooms with a covered patio overlooking a tranquil green space--right off of the master bedroom!! The spacious floor plan features an updated kitchen and bath, loads of closets and storage. New windows (2016), new flooring(2019), new fridge included (2019). This unit includes a one car de-attached garage. HOA fees include water, basic cable, water/sewer, lawn maintenance, refuse removal, and snow removal. Dogs and cats are allowed up to 30lbs with HOA approval.
This property is off market, which means it's not currently listed for sale or rent on Zillow. This may be different from what's available on other websites or public sources.

