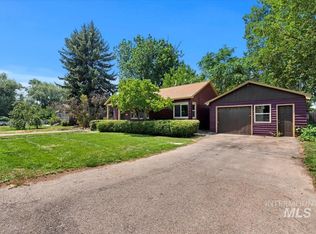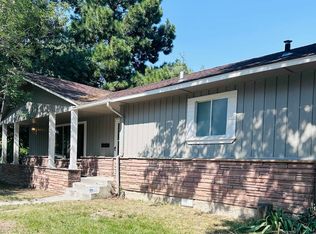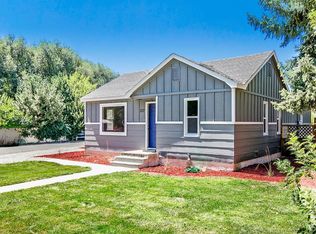Sold
Price Unknown
303 S Eagleson Rd, Boise, ID 83705
3beds
3baths
2,100sqft
Single Family Residence
Built in 1949
0.27 Acres Lot
$495,700 Zestimate®
$--/sqft
$2,506 Estimated rent
Home value
$495,700
$461,000 - $530,000
$2,506/mo
Zestimate® history
Loading...
Owner options
Explore your selling options
What's special
Spacious Boise Bench home on a 0.27-acre lot with 2,100 sq ft, 3 bedrooms, and 2 bathrooms. Updated with new flooring, paint, and countertops. Features multiple bonus/flex rooms, including one with a private exterior entrance—ideal for a home office or studio. The fully fenced backyard offers a fenced above-ground pool, with hot tub hookup, mature fruit trees, and plenty of space for gardening or entertaining. Detached oversized two-car garage with powered workshop provides great space for projects or storage. RV owners will appreciate the oversized driveway equipped with full hookups, including 20/30/50 amp power, water, and a macerator dump station. No HOA and a prime location near BSU, downtown Boise, the airport, and freeway access, this versatile home offers a rare opportunity to combine spacious indoor and outdoor living with excellent workshop and RV-ready amenities in one of Boise’s most sought-after neighborhoods.
Zillow last checked: 8 hours ago
Listing updated: August 14, 2025 at 08:26am
Listed by:
Nicole Carpio 208-353-3114,
Coldwell Banker Tomlinson
Bought with:
Stacey King
Compass RE
Manda Edge
Compass RE
Source: IMLS,MLS#: 98955100
Facts & features
Interior
Bedrooms & bathrooms
- Bedrooms: 3
- Bathrooms: 3
- Main level bathrooms: 2
- Main level bedrooms: 3
Primary bedroom
- Level: Main
Bedroom 2
- Level: Main
Bedroom 3
- Level: Main
Heating
- Forced Air
Cooling
- Central Air
Appliances
- Included: Electric Water Heater, Gas Range
Features
- Bath-Master, Bed-Master Main Level, Split Bedroom, Den/Office, Family Room, Rec/Bonus, Walk-In Closet(s), Laminate Counters, Number of Baths Main Level: 2, Number of Baths Below Grade: 1
- Flooring: Hardwood, Carpet
- Has basement: No
- Has fireplace: Yes
- Fireplace features: Pellet Stove
Interior area
- Total structure area: 2,100
- Total interior livable area: 2,100 sqft
- Finished area above ground: 1,284
- Finished area below ground: 816
Property
Parking
- Total spaces: 2
- Parking features: Detached, RV Access/Parking, Driveway
- Garage spaces: 2
- Has uncovered spaces: Yes
Features
- Levels: Single with Below Grade
- Pool features: Above Ground
- Fencing: Full,Wood
- Waterfront features: Irrigation Canal/Ditch
Lot
- Size: 0.27 Acres
- Features: 10000 SF - .49 AC, Near Public Transit, Garden, Irrigation Available, Chickens, Auto Sprinkler System, Pressurized Irrigation Sprinkler System
Details
- Parcel number: R7923290110
Construction
Type & style
- Home type: SingleFamily
- Property subtype: Single Family Residence
Materials
- HardiPlank Type
- Roof: Composition
Condition
- Year built: 1949
Utilities & green energy
- Water: Public
- Utilities for property: Sewer Connected, Cable Connected, Broadband Internet
Community & neighborhood
Location
- Region: Boise
- Subdivision: Simunich/Mike S
Other
Other facts
- Listing terms: Cash,Consider All,Conventional,1031 Exchange,FHA
- Ownership: Fee Simple,Fractional Ownership: No
- Road surface type: Paved
Price history
Price history is unavailable.
Public tax history
| Year | Property taxes | Tax assessment |
|---|---|---|
| 2025 | $2,533 -4% | $422,400 +4.5% |
| 2024 | $2,638 -12.7% | $404,100 +0.7% |
| 2023 | $3,023 +2.8% | $401,300 -15.3% |
Find assessor info on the county website
Neighborhood: Central Bench
Nearby schools
GreatSchools rating
- 3/10Hillcrest Elementary SchoolGrades: PK-6Distance: 1.3 mi
- 3/10South Junior High SchoolGrades: 7-9Distance: 1.6 mi
- 7/10Borah Senior High SchoolGrades: 9-12Distance: 0.5 mi
Schools provided by the listing agent
- Elementary: Jefferson (Boise)
- Middle: South (Boise)
- High: Borah
- District: Boise School District #1
Source: IMLS. This data may not be complete. We recommend contacting the local school district to confirm school assignments for this home.


