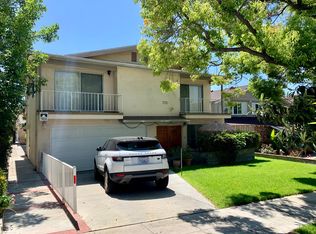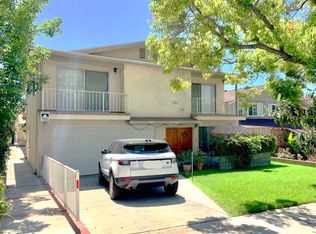Sold for $2,000,050
Listing Provided by:
Daniel Sanchez DRE #01258134 818-730-2361,
Engel & Volkers Burbank
Bought with: Diamond Trust Realty
$2,000,050
303 S Kenneth Rd, Burbank, CA 91501
7beds
4,500sqft
Triplex
Built in 1976
-- sqft lot
$-- Zestimate®
$444/sqft
$6,126 Estimated rent
Home value
Not available
Estimated sales range
Not available
$6,126/mo
Zestimate® history
Loading...
Owner options
Explore your selling options
What's special
Nestled in the scenic Burbank Hills, this unique multi-family property offers the perfect blend of comfortable living and income potential. The main residence features 3 spacious bedrooms and 2 full baths, complete with central heat and air, energy-efficient double-pane windows, convenient in-home laundry, and a 2-car garage with direct access. Behind the main home, you’ll find two well-appointed 2-bedroom, 2-bath units—each with private balconies ideal for relaxing or entertaining. These rear units include designated parking in a shared 2-car garage and access to a separate outdoor laundry room. All three units are separately metered and equipped with individual water heaters, providing added efficiency and tenant convenience.
Whether you're looking to live in one unit and lease the others, or invest in a high-demand rental market, this property offers incredible versatility and long-term value in one of Burbank's most desirable neighborhoods.
Zillow last checked: 8 hours ago
Listing updated: October 07, 2025 at 10:08am
Listing Provided by:
Daniel Sanchez DRE #01258134 818-730-2361,
Engel & Volkers Burbank
Bought with:
Calvin Lin, DRE #01043310
Diamond Trust Realty
Source: CRMLS,MLS#: BB25083649 Originating MLS: California Regional MLS
Originating MLS: California Regional MLS
Facts & features
Interior
Bedrooms & bathrooms
- Bedrooms: 7
- Bathrooms: 6
- Full bathrooms: 6
- Main level bathrooms: 2
- Main level bedrooms: 3
Bathroom
- Features: Tub Shower
Kitchen
- Features: Laminate Counters
Heating
- Central, Wall Furnace
Cooling
- Central Air, Wall/Window Unit(s)
Appliances
- Included: Gas Oven, Gas Range, Refrigerator
- Laundry: Washer Hookup, Gas Dryer Hookup, Laundry Room
Features
- Laminate Counters
- Flooring: Carpet, Laminate
- Windows: Double Pane Windows
- Has fireplace: Yes
- Fireplace features: Living Room
- Common walls with other units/homes: 2+ Common Walls
Interior area
- Total interior livable area: 4,500 sqft
Property
Parking
- Total spaces: 5
- Parking features: Door-Multi, Door-Single, Garage, Garage Faces Rear, Garage Faces Side
- Attached garage spaces: 5
Accessibility
- Accessibility features: None
Features
- Levels: Two
- Stories: 2
- Entry location: Front
- Patio & porch: None
- Pool features: None
- Spa features: None
- Fencing: Partial,Wrought Iron
- Has view: Yes
- View description: None
Lot
- Size: 7,496 sqft
- Features: Corner Lot
Details
- Parcel number: 2455009002
- Zoning: BUR3*
- Special conditions: Standard
Construction
Type & style
- Home type: MultiFamily
- Architectural style: Custom
- Property subtype: Triplex
- Attached to another structure: Yes
Materials
- Stucco
- Foundation: None
- Roof: Composition
Condition
- New construction: No
- Year built: 1976
Utilities & green energy
- Electric: Standard
- Sewer: Public Sewer
- Water: Public
- Utilities for property: Electricity Connected, Natural Gas Connected, Sewer Connected, Water Connected
Community & neighborhood
Community
- Community features: Street Lights, Sidewalks
Location
- Region: Burbank
Other
Other facts
- Listing terms: Cash,Cash to New Loan,Conventional
- Road surface type: Paved
Price history
| Date | Event | Price |
|---|---|---|
| 11/30/2025 | Listing removed | $4,745$1/sqft |
Source: CRMLS #TR25239108 Report a problem | ||
| 11/13/2025 | Price change | $4,745-2.1%$1/sqft |
Source: CRMLS #TR25239108 Report a problem | ||
| 11/8/2025 | Price change | $4,845-2%$1/sqft |
Source: CRMLS #TR25239108 Report a problem | ||
| 11/1/2025 | Price change | $4,945-3.9%$1/sqft |
Source: CRMLS #TR25239108 Report a problem | ||
| 10/14/2025 | Listed for rent | $5,145+3.1%$1/sqft |
Source: CRMLS #TR25239108 Report a problem | ||
Public tax history
| Year | Property taxes | Tax assessment |
|---|---|---|
| 2025 | $23,819 +3.2% | $2,095,080 +2% |
| 2024 | $23,071 +425.7% | $2,054,000 +477.4% |
| 2023 | $4,388 +4.5% | $355,704 +2% |
Find assessor info on the county website
Neighborhood: 91501
Nearby schools
GreatSchools rating
- 6/10Joaquin Miller Elementary SchoolGrades: K-5Distance: 0.2 mi
- 6/10John Muir Middle SchoolGrades: 6-8Distance: 0.9 mi
- 8/10Burbank High SchoolGrades: 9-12Distance: 0.9 mi

