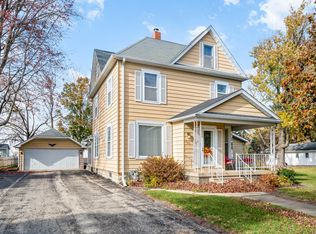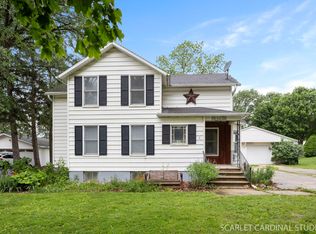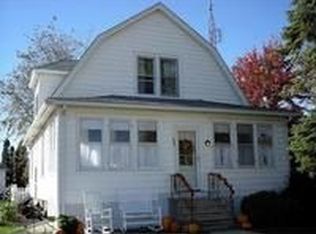Closed
$240,000
303 S Shabbona Rd, Shabbona, IL 60550
3beds
1,660sqft
Single Family Residence
Built in 1940
0.33 Acres Lot
$254,100 Zestimate®
$145/sqft
$1,985 Estimated rent
Home value
$254,100
$229,000 - $277,000
$1,985/mo
Zestimate® history
Loading...
Owner options
Explore your selling options
What's special
MULTIPLE OFFERS RECEIVED, HIGHEST AND FINAL OFFERS DUE BY 12 NOON TUESDAY 8/6/24. Location, location, location! Notice the welcoming wraparound front porch as you enter this farmhouse style 2-story home with original intricate window moldings. This unique property is situated on a large lot with over 1000 sq. ft. of heated shop and 2+ car garage and is ideally located near schools and downtown. Featuring 9 ft ceilings, fresh paint, new carpet throughout and updated electrical, this home is move-in ready. The shop has a separate outside entrance and is perfect for a home business or workshop. Don't wait to view this must-see home!
Zillow last checked: 8 hours ago
Listing updated: September 23, 2024 at 09:01am
Listing courtesy of:
Lorna Bemis 815-761-4234,
Hometown Realty Group
Bought with:
Maggie Antillon
Realty of Chicago LLC
Source: MRED as distributed by MLS GRID,MLS#: 12128254
Facts & features
Interior
Bedrooms & bathrooms
- Bedrooms: 3
- Bathrooms: 2
- Full bathrooms: 1
- 1/2 bathrooms: 1
Primary bedroom
- Features: Flooring (Carpet)
- Level: Second
- Area: 165 Square Feet
- Dimensions: 15X11
Bedroom 2
- Features: Flooring (Carpet)
- Level: Second
- Area: 132 Square Feet
- Dimensions: 12X11
Bedroom 3
- Features: Flooring (Hardwood)
- Level: Second
- Area: 110 Square Feet
- Dimensions: 11X10
Other
- Level: Third
- Area: 252 Square Feet
- Dimensions: 14X18
Den
- Features: Flooring (Carpet)
- Level: Main
- Area: 126 Square Feet
- Dimensions: 14X9
Dining room
- Features: Window Treatments (Bay Window(s))
- Level: Main
- Area: 176 Square Feet
- Dimensions: 11X16
Kitchen
- Features: Flooring (Vinyl)
- Level: Main
- Area: 150 Square Feet
- Dimensions: 15X10
Laundry
- Features: Flooring (Vinyl)
- Level: Main
- Area: 70 Square Feet
- Dimensions: 7X10
Living room
- Features: Flooring (Carpet)
- Level: Main
- Area: 165 Square Feet
- Dimensions: 15X11
Heating
- Natural Gas
Cooling
- Central Air
Features
- Basement: Unfinished,Full
Interior area
- Total structure area: 0
- Total interior livable area: 1,660 sqft
Property
Parking
- Total spaces: 2.5
- Parking features: Asphalt, Heated Garage, On Site, Attached, Garage
- Attached garage spaces: 2.5
Accessibility
- Accessibility features: No Disability Access
Features
- Stories: 2
Lot
- Size: 0.33 Acres
- Dimensions: 101 X 144 X 100 X 145
Details
- Parcel number: 1315376003
- Special conditions: None
Construction
Type & style
- Home type: SingleFamily
- Property subtype: Single Family Residence
Materials
- Vinyl Siding
Condition
- New construction: No
- Year built: 1940
Utilities & green energy
- Sewer: Public Sewer
- Water: Public
Community & neighborhood
Location
- Region: Shabbona
Other
Other facts
- Listing terms: FHA
- Ownership: Fee Simple
Price history
| Date | Event | Price |
|---|---|---|
| 9/20/2024 | Sold | $240,000+9.1%$145/sqft |
Source: | ||
| 8/7/2024 | Contingent | $219,900$132/sqft |
Source: | ||
| 8/2/2024 | Listed for sale | $219,900$132/sqft |
Source: | ||
Public tax history
| Year | Property taxes | Tax assessment |
|---|---|---|
| 2024 | $2,633 -4.8% | $70,887 +7.8% |
| 2023 | $2,766 -0.9% | $65,739 +3.1% |
| 2022 | $2,790 -4.2% | $63,744 +6.1% |
Find assessor info on the county website
Neighborhood: 60550
Nearby schools
GreatSchools rating
- 5/10Shabbona Elementary SchoolGrades: PK-4Distance: 0.2 mi
- 3/10Indian Creek Middle SchoolGrades: 5-8Distance: 5.6 mi
- 7/10Indian Creek High SchoolGrades: 9-12Distance: 0.2 mi
Schools provided by the listing agent
- District: 425
Source: MRED as distributed by MLS GRID. This data may not be complete. We recommend contacting the local school district to confirm school assignments for this home.

Get pre-qualified for a loan
At Zillow Home Loans, we can pre-qualify you in as little as 5 minutes with no impact to your credit score.An equal housing lender. NMLS #10287.


