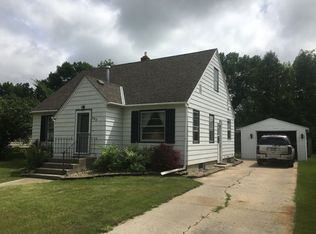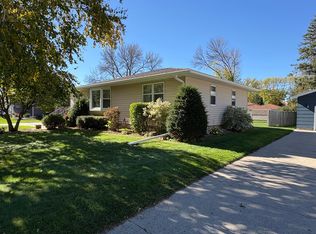Closed
$220,000
303 Sanford Rd, Benson, MN 56215
2beds
2,592sqft
Single Family Residence
Built in 1958
0.25 Acres Lot
$224,200 Zestimate®
$85/sqft
$1,510 Estimated rent
Home value
$224,200
Estimated sales range
Not available
$1,510/mo
Zestimate® history
Loading...
Owner options
Explore your selling options
What's special
Beautifully remodeled home with bonus room on main level. Two egress windows and partial bathroom in basement ready to be finished. House has been fully remodeled. New, shingles, siding, windows, insulation, electrical, plumbing, lighting, bathroom, kitchen cabinets, carpet, vinyl flooring, furnace/ac. Large open floor plan with bonus room/sunroom to add a walk out deck into fenced in back yard. Brand-new, stainless-steel appliances with one-year transferable warranty, fridge, stove, microwave, dishwasher, washer and dryer. Setup your showing today!
Zillow last checked: 8 hours ago
Listing updated: May 06, 2025 at 12:41am
Listed by:
Isaac Mumm 320-428-5644,
Zielsdorf Auction & Real Estate
Bought with:
Isaac Mumm
Zielsdorf Auction & Real Estate
Source: NorthstarMLS as distributed by MLS GRID,MLS#: 6566314
Facts & features
Interior
Bedrooms & bathrooms
- Bedrooms: 2
- Bathrooms: 2
- Full bathrooms: 1
- 1/4 bathrooms: 1
Bedroom 1
- Level: Main
- Area: 180 Square Feet
- Dimensions: 15 x 12
Bedroom 2
- Level: Main
- Area: 140 Square Feet
- Dimensions: 14 x 10
Bathroom
- Level: Main
- Area: 80 Square Feet
- Dimensions: 10 x 8
Bonus room
- Level: Main
- Area: 165 Square Feet
- Dimensions: 11 x 15
Kitchen
- Level: Main
- Area: 280 Square Feet
- Dimensions: 20 x 14
Living room
- Level: Main
- Area: 288 Square Feet
- Dimensions: 24 x 12
Heating
- Forced Air
Cooling
- Central Air
Features
- Basement: Block
- Has fireplace: No
Interior area
- Total structure area: 2,592
- Total interior livable area: 2,592 sqft
- Finished area above ground: 1,296
- Finished area below ground: 0
Property
Parking
- Total spaces: 2
- Parking features: Detached
- Garage spaces: 2
Accessibility
- Accessibility features: Other
Features
- Levels: One
- Stories: 1
- Fencing: Privacy
Lot
- Size: 0.25 Acres
- Dimensions: 76 145 76 145
Details
- Foundation area: 1296
- Parcel number: 231067000
- Zoning description: Residential-Single Family
Construction
Type & style
- Home type: SingleFamily
- Property subtype: Single Family Residence
Materials
- Vinyl Siding, Frame
- Roof: Asphalt
Condition
- Age of Property: 67
- New construction: No
- Year built: 1958
Utilities & green energy
- Gas: Natural Gas
- Sewer: City Sewer/Connected
- Water: City Water/Connected
Community & neighborhood
Location
- Region: Benson
- Subdivision: Third Park Place
HOA & financial
HOA
- Has HOA: No
Price history
| Date | Event | Price |
|---|---|---|
| 8/14/2024 | Sold | $220,000-3.9%$85/sqft |
Source: | ||
| 8/5/2024 | Pending sale | $229,000$88/sqft |
Source: | ||
| 7/9/2024 | Listed for sale | $229,000+34.8%$88/sqft |
Source: | ||
| 3/27/2024 | Listing removed | -- |
Source: | ||
| 10/19/2023 | Price change | $169,900+42.8%$66/sqft |
Source: | ||
Public tax history
| Year | Property taxes | Tax assessment |
|---|---|---|
| 2025 | $1,158 +76.5% | $100,100 |
| 2024 | $656 -64.5% | $100,100 +153.4% |
| 2023 | $1,848 +12% | $39,500 -68.1% |
Find assessor info on the county website
Neighborhood: 56215
Nearby schools
GreatSchools rating
- 4/10Northside Elementary SchoolGrades: PK-5Distance: 0.2 mi
- 6/10Benson SecondaryGrades: 6-12Distance: 0.5 mi
Get pre-qualified for a loan
At Zillow Home Loans, we can pre-qualify you in as little as 5 minutes with no impact to your credit score.An equal housing lender. NMLS #10287.

