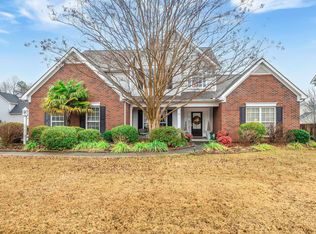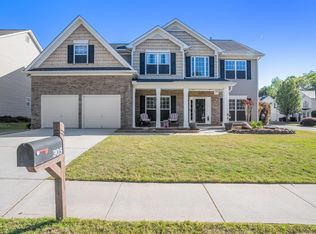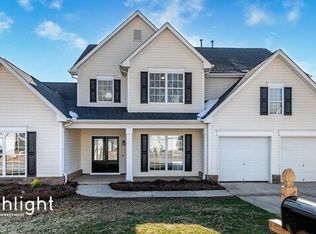Welcome home to the amenities of Autumn Trace. You are greeted with a rocking chair front porch and a beautifully maintained home. The grand 2 story foyer welcomes you with wonderful hardwoods and opens to the formal Living room and Dining room. The convenient Office overlooks the rear yard and has an adjustable shelving system for your storing needs. ---The 2 story Great room is perfect for gatherings with friends and family! It has a gas log fireplace and opens to the kitchen and breakfast room, making entertaining a delight! ---The backyard is flat and fully fenced with a wooden privacy fence and the patio adds outdoor entertaining opportunities!--- The kitchen features 42 inch raised panel cabinets, tile backsplash, smooth top stove/oven, a dishwasher, a refrigerator and a separate pantry closet for great storage. There is also a half bath on this level for convenience. ---Upstairs you will find the master bedroom suite with trey ceiling, ceiling fan and walk-in closet. The bath has double sinks, a garden tub, separate shower and a linen closet. The master bedroom also overlooks the private backyard. There are 3 additional bedrooms upstairs, each with ceiling fans and 2 windows. Two of bedroom closets have shelving systems. The hall bath has a tub/shower combo and you are sure to love the convenience of the upstairs laundry. Additional features: 9 ft ceiling on main level, full yard irrigation system, a security system and additional storage available under the stairs. Neighborhood amenities include: Pool, Playground, Clubhouse. Make your showing appointment today!
This property is off market, which means it's not currently listed for sale or rent on Zillow. This may be different from what's available on other websites or public sources.


