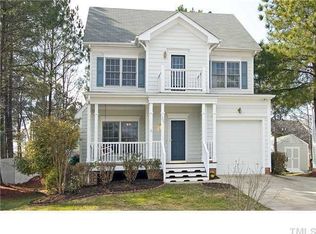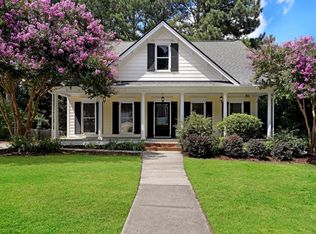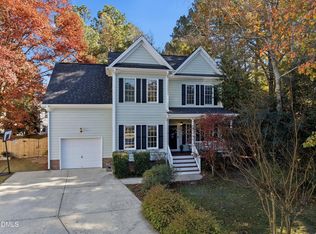Sold for $511,000
$511,000
303 Scotts Ridge Trl, Apex, NC 27502
3beds
1,862sqft
Single Family Residence, Residential
Built in 1998
6,534 Square Feet Lot
$520,700 Zestimate®
$274/sqft
$2,010 Estimated rent
Home value
$520,700
$495,000 - $547,000
$2,010/mo
Zestimate® history
Loading...
Owner options
Explore your selling options
What's special
Welcome home! Fall in love the minute you walk through the front door with the arched doorways, trey ceiling and crown molding in dining room. Through the family room, step out into your own private oasis, deck with pergola, landscaped fenced back yard and patio. Upstairs complete with 3 bedrooms and bonus. Enjoy your early morning coffee or evening toddy from your covered porch outside master bedroom. Short walk to all neighborhood amenities. New roof and downstairs AC 2022, upstairs HVAC and hot water heater 2021.
Zillow last checked: 8 hours ago
Listing updated: October 27, 2025 at 11:30pm
Listed by:
Suzanne Corbin 919-882-4630,
EXP Realty LLC
Bought with:
Nancy Grace, 256398
Keller Williams Legacy
Source: Doorify MLS,MLS#: 2519463
Facts & features
Interior
Bedrooms & bathrooms
- Bedrooms: 3
- Bathrooms: 3
- Full bathrooms: 2
- 1/2 bathrooms: 1
Heating
- Natural Gas
Cooling
- Has cooling: Yes
Appliances
- Included: Dishwasher, Gas Range, Gas Water Heater, Microwave, Plumbed For Ice Maker
- Laundry: Upper Level
Features
- Bathtub/Shower Combination, Ceiling Fan(s), Double Vanity, Entrance Foyer, High Ceilings, High Speed Internet, Pantry, Separate Shower, Smooth Ceilings, Soaking Tub, Tray Ceiling(s), Walk-In Closet(s), Walk-In Shower
- Flooring: Carpet, Hardwood, Laminate
- Windows: Blinds, Insulated Windows
- Basement: Crawl Space
- Number of fireplaces: 1
- Fireplace features: Family Room, Gas, Gas Log
Interior area
- Total structure area: 1,862
- Total interior livable area: 1,862 sqft
- Finished area above ground: 1,862
- Finished area below ground: 0
Property
Parking
- Total spaces: 1
- Parking features: Attached, Concrete, Driveway, Garage, Garage Door Opener, Garage Faces Front
- Attached garage spaces: 1
Features
- Levels: Two
- Stories: 2
- Patio & porch: Covered, Deck, Patio, Porch
- Exterior features: Fenced Yard, Rain Gutters, Tennis Court(s)
- Pool features: Community
- Has view: Yes
Lot
- Size: 6,534 sqft
- Dimensions: 65 x 100 x 65 x 100
- Features: Hardwood Trees
Details
- Parcel number: 0731592095
Construction
Type & style
- Home type: SingleFamily
- Architectural style: Traditional
- Property subtype: Single Family Residence, Residential
Materials
- Fiber Cement
Condition
- New construction: No
- Year built: 1998
Utilities & green energy
- Sewer: Public Sewer
- Water: Public
Community & neighborhood
Community
- Community features: Playground, Pool, Street Lights
Location
- Region: Apex
- Subdivision: Scotts Mill
HOA & financial
HOA
- Has HOA: Yes
- HOA fee: $42 monthly
- Amenities included: Clubhouse, Pool, Tennis Court(s), Trail(s)
- Services included: Storm Water Maintenance
Price history
| Date | Event | Price |
|---|---|---|
| 8/11/2023 | Sold | $511,000+3.2%$274/sqft |
Source: | ||
| 7/3/2023 | Contingent | $495,000$266/sqft |
Source: | ||
| 7/1/2023 | Listed for sale | $495,000+88.6%$266/sqft |
Source: | ||
| 6/11/2007 | Sold | $262,500+25%$141/sqft |
Source: Public Record Report a problem | ||
| 8/10/2001 | Sold | $210,000+1.9%$113/sqft |
Source: Public Record Report a problem | ||
Public tax history
| Year | Property taxes | Tax assessment |
|---|---|---|
| 2025 | $4,493 +2.3% | $512,314 |
| 2024 | $4,393 +23.3% | $512,314 +58.7% |
| 2023 | $3,562 +6.5% | $322,885 |
Find assessor info on the county website
Neighborhood: 27502
Nearby schools
GreatSchools rating
- 7/10Scotts Ridge ElementaryGrades: PK-5Distance: 0.3 mi
- 10/10Apex MiddleGrades: 6-8Distance: 1.9 mi
- 9/10Apex HighGrades: 9-12Distance: 2.7 mi
Schools provided by the listing agent
- Elementary: Wake - Apex Friendship
- Middle: Wake - Apex
- High: Wake - Apex Friendship
Source: Doorify MLS. This data may not be complete. We recommend contacting the local school district to confirm school assignments for this home.
Get a cash offer in 3 minutes
Find out how much your home could sell for in as little as 3 minutes with a no-obligation cash offer.
Estimated market value$520,700
Get a cash offer in 3 minutes
Find out how much your home could sell for in as little as 3 minutes with a no-obligation cash offer.
Estimated market value
$520,700


