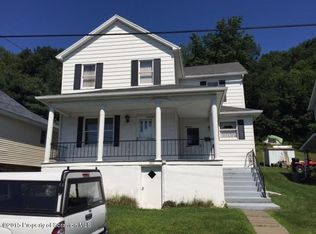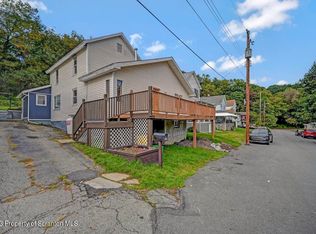Sold for $138,000 on 12/18/24
$138,000
303 Spring St, Archbald, PA 18403
3beds
1,175sqft
Residential, Single Family Residence
Built in 1920
5,662.8 Square Feet Lot
$148,400 Zestimate®
$117/sqft
$1,550 Estimated rent
Home value
$148,400
$125,000 - $177,000
$1,550/mo
Zestimate® history
Loading...
Owner options
Explore your selling options
What's special
Situated in Valley View School District. Just waiting for your final touches to make this home your own. Relax and enjoy the views from your spacious front porch (23x4) or retreat to you back deck off the dining room. The first features the living room, dining room and kitchen and second floor are 3 bedrooms (one is a walkthrough. Close the Casey Highway and town. Fully applianced. Newer roof, water heater, patio door and windows.Don't miss this one! Call for your private tour today.....
Zillow last checked: 8 hours ago
Listing updated: March 06, 2025 at 07:29am
Listed by:
Terri L Ames,
Keller Williams Real Estate-Clarks Summit
Bought with:
Kristy L. VanGorder, RS350737
Next Door Real Estate LLC
Source: GSBR,MLS#: SC5423
Facts & features
Interior
Bedrooms & bathrooms
- Bedrooms: 3
- Bathrooms: 1
- Full bathrooms: 1
Primary bedroom
- Description: Wood Floors
- Area: 135.28 Square Feet
- Dimensions: 15.2 x 8.9
Bedroom 2
- Description: Wood Floors
- Area: 141.57 Square Feet
- Dimensions: 12.1 x 11.7
Bedroom 3
- Description: Walkthrough - Wood Floors
- Area: 106.47 Square Feet
- Dimensions: 9.1 x 11.7
Bathroom
- Area: 37.4 Square Feet
- Dimensions: 9.1 x 4.11
Dining room
- Description: Wood Floors
- Area: 152.46 Square Feet
- Dimensions: 12.6 x 12.1
Kitchen
- Area: 168.35 Square Feet
- Dimensions: 9.1 x 18.5
Living room
- Description: Wood Floors
- Area: 180.54 Square Feet
- Dimensions: 15.3 x 11.8
Heating
- Natural Gas, Steam
Cooling
- None
Appliances
- Included: Dishwasher, Washer/Dryer, Refrigerator, Gas Range
- Laundry: Lower Level
Features
- Storage
- Flooring: Wood
- Basement: Concrete,Walk-Out Access,Interior Entry
- Attic: Crawl Opening
- Fireplace features: None
Interior area
- Total structure area: 1,175
- Total interior livable area: 1,175 sqft
- Finished area above ground: 1,175
- Finished area below ground: 0
Property
Parking
- Parking features: Driveway, Off Street
- Has uncovered spaces: Yes
Features
- Levels: Two
- Stories: 2
- Patio & porch: Deck, Front Porch
- Exterior features: None
- Fencing: Back Yard
- Frontage length: 46.00
Lot
- Size: 5,662 sqft
- Dimensions: 46 x 135
- Features: Not In Development
Details
- Parcel number: 09517040002
- Zoning: R1
Construction
Type & style
- Home type: SingleFamily
- Architectural style: Traditional
- Property subtype: Residential, Single Family Residence
Materials
- Aluminum Siding
- Foundation: Block, Stone
- Roof: Shingle
Condition
- New construction: No
- Year built: 1920
Utilities & green energy
- Electric: Circuit Breakers
- Sewer: Public Sewer
- Water: Public
- Utilities for property: Electricity Connected, Water Connected, Natural Gas Connected, Sewer Connected
Community & neighborhood
Location
- Region: Archbald
Other
Other facts
- Listing terms: Cash,Conventional
- Road surface type: Asphalt
Price history
| Date | Event | Price |
|---|---|---|
| 12/18/2024 | Sold | $138,000+2.3%$117/sqft |
Source: | ||
| 11/8/2024 | Pending sale | $134,900$115/sqft |
Source: | ||
| 10/29/2024 | Listed for sale | $134,900$115/sqft |
Source: | ||
| 10/24/2024 | Pending sale | $134,900$115/sqft |
Source: | ||
| 10/17/2024 | Listed for sale | $134,900+70.8%$115/sqft |
Source: | ||
Public tax history
| Year | Property taxes | Tax assessment |
|---|---|---|
| 2024 | $1,021 +2.8% | $4,500 |
| 2023 | $993 +2.7% | $4,500 |
| 2022 | $967 +0.7% | $4,500 |
Find assessor info on the county website
Neighborhood: 18403
Nearby schools
GreatSchools rating
- 4/10Valley View Intrmd SchoolGrades: 3-5Distance: 1 mi
- 4/10Valley View Middle SchoolGrades: 6-8Distance: 0.6 mi
- 8/10Valley View High SchoolGrades: 9-12Distance: 0.6 mi

Get pre-qualified for a loan
At Zillow Home Loans, we can pre-qualify you in as little as 5 minutes with no impact to your credit score.An equal housing lender. NMLS #10287.
Sell for more on Zillow
Get a free Zillow Showcase℠ listing and you could sell for .
$148,400
2% more+ $2,968
With Zillow Showcase(estimated)
$151,368

